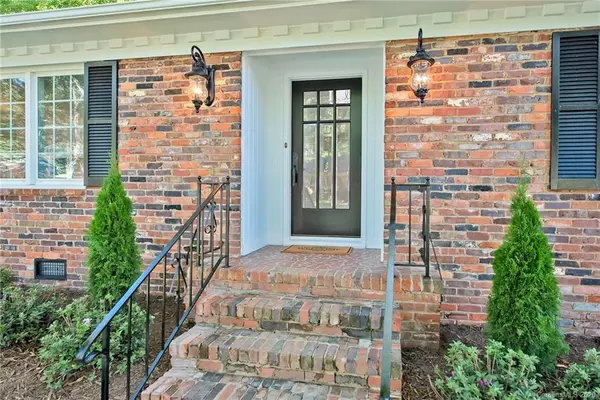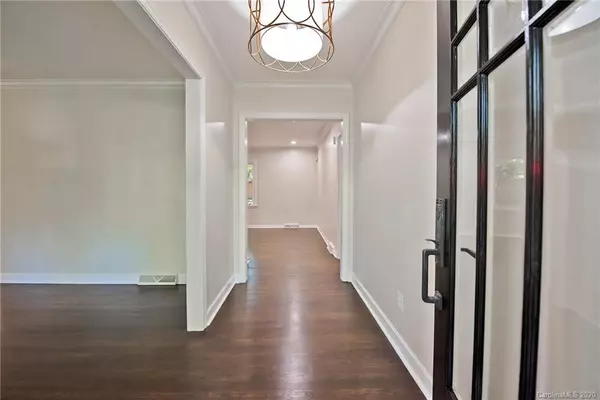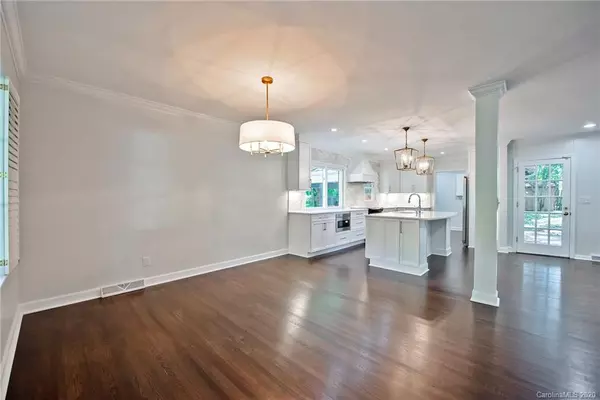$475,000
$480,000
1.0%For more information regarding the value of a property, please contact us for a free consultation.
1318 Redcoat DR Charlotte, NC 28211
3 Beds
2 Baths
1,873 SqFt
Key Details
Sold Price $475,000
Property Type Single Family Home
Sub Type Single Family Residence
Listing Status Sold
Purchase Type For Sale
Square Footage 1,873 sqft
Price per Sqft $253
Subdivision Stonehaven
MLS Listing ID 3667851
Sold Date 12/16/20
Style Ranch
Bedrooms 3
Full Baths 2
Year Built 1966
Lot Size 0.320 Acres
Acres 0.32
Property Description
Absolute perfect combination of classic brick ranch + stunning modern updates in popular Stonehaven. Step inside and you'll immediately see the exquisitely remodeled kitchen with custom soft close cabinets, large breakfast island, quartz countertops, marble backsplash, SS appliances, brass lantern pendants. Kitchen open to family room with gas log fireplace. Master has duel owner's closets. Updated master bath offers new double vanity, large walk-in shower with marble shower tiles and glass shower surround. Renovated secondary bath with new subway tile tub surround, vanity, mirror and faucets. Recently refinished hardwoods throughout, new tile floors in baths. Freshly painted interior. New roof! Large fenced backyard with the perfect patio to sit back and relax beneath a canopy of mature trees. Enjoy quick access to James Boyce Park and McAlpine greenway, and Rama & Sardis swim clubs. Minutes from shopping/restaurants in Cotswold & South Park. This is the home you've been waiting for!
Location
State NC
County Mecklenburg
Interior
Interior Features Attic Stairs Pulldown, Breakfast Bar, Kitchen Island, Pantry
Heating Central, Gas Hot Air Furnace
Flooring Tile, Wood
Fireplaces Type Family Room, Gas Log
Fireplace true
Appliance Cable Prewire, Ceiling Fan(s), Convection Oven, Dishwasher, Disposal, Electric Dryer Hookup, Electric Range, Exhaust Hood, Plumbed For Ice Maker, Microwave, Self Cleaning Oven
Exterior
Exterior Feature Fence, Shed(s)
Roof Type Shingle
Building
Lot Description Level, Wooded
Building Description Brick, 1 Story
Foundation Crawl Space
Sewer Public Sewer
Water Public
Architectural Style Ranch
Structure Type Brick
New Construction false
Schools
Elementary Schools Rama Road
Middle Schools Mcclintock
High Schools East Mecklenburg
Others
Acceptable Financing Cash, Conventional
Listing Terms Cash, Conventional
Special Listing Condition None
Read Less
Want to know what your home might be worth? Contact us for a FREE valuation!

Our team is ready to help you sell your home for the highest possible price ASAP
© 2024 Listings courtesy of Canopy MLS as distributed by MLS GRID. All Rights Reserved.
Bought with Hanes Walker • Premier Sotheby's International Realty







