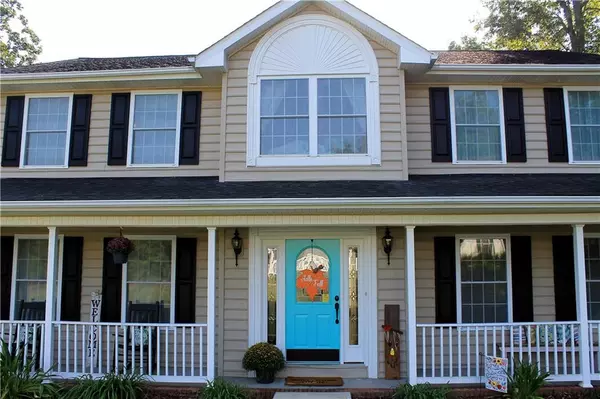$291,000
$299,900
3.0%For more information regarding the value of a property, please contact us for a free consultation.
1856 Little John DR Morganton, NC 28655
3 Beds
3 Baths
2,692 SqFt
Key Details
Sold Price $291,000
Property Type Single Family Home
Sub Type Single Family Residence
Listing Status Sold
Purchase Type For Sale
Square Footage 2,692 sqft
Price per Sqft $108
Subdivision Sherwood Forest
MLS Listing ID 3550274
Sold Date 03/30/20
Bedrooms 3
Full Baths 2
Half Baths 1
Year Built 2007
Lot Size 0.460 Acres
Acres 0.46
Property Description
This bright, beautiful 3 bedroom, 2 1/2 bath custom built home has been extremely well maintained & has many upgrades throughout incl. 3.5-inch wide select hardwood floors and custom-crafted trim work featuring arched doorways. The formal dining room & eat-in kitchen provides plenty of room for family & entertaining. Granite kitchen countertops, ceramic backsplash, & an abundance of cabinetry is a dream for the home cook. The open kitchen floor plan allows everyone to be involved when family & friends gather. The spacious bonus room just off the master suite would make a great nursery, home office, media rm, gym, etc. The master bath has a Dbl vanity, soaking tub, & separate shower. There are 2 addt'l bedrooms & another bonus room the seller is currently using as a 4th bedroom. This room would make a great home office/guest room. The spacious backyard is fenced in & has a 20X12 deck & the playset stays too! Attention to detail & pride of ownership make this a great place to call home!
Location
State NC
County Burke
Interior
Interior Features Breakfast Bar, Pantry
Heating Gas Hot Air Furnace, Heat Pump, Heat Pump, Natural Gas
Flooring Carpet, Tile, Wood
Fireplaces Type Gas Log, Great Room, Gas
Fireplace true
Appliance Dishwasher, Electric Oven, Microwave
Exterior
Exterior Feature Fence, Shed(s)
Community Features None
Waterfront Description None
Roof Type Shingle
Building
Lot Description Corner Lot
Building Description Vinyl Siding, 2 Story
Foundation Crawl Space
Sewer Septic Installed
Water County Water
Structure Type Vinyl Siding
New Construction false
Schools
Elementary Schools Oak Hill
Middle Schools Table Rock
High Schools Freedom
Others
Acceptable Financing Cash, Conventional, FHA, USDA Loan, VA Loan
Listing Terms Cash, Conventional, FHA, USDA Loan, VA Loan
Special Listing Condition None
Read Less
Want to know what your home might be worth? Contact us for a FREE valuation!

Our team is ready to help you sell your home for the highest possible price ASAP
© 2025 Listings courtesy of Canopy MLS as distributed by MLS GRID. All Rights Reserved.
Bought with Kevin Castro Ramos • Coldwell Banker Newton RE






