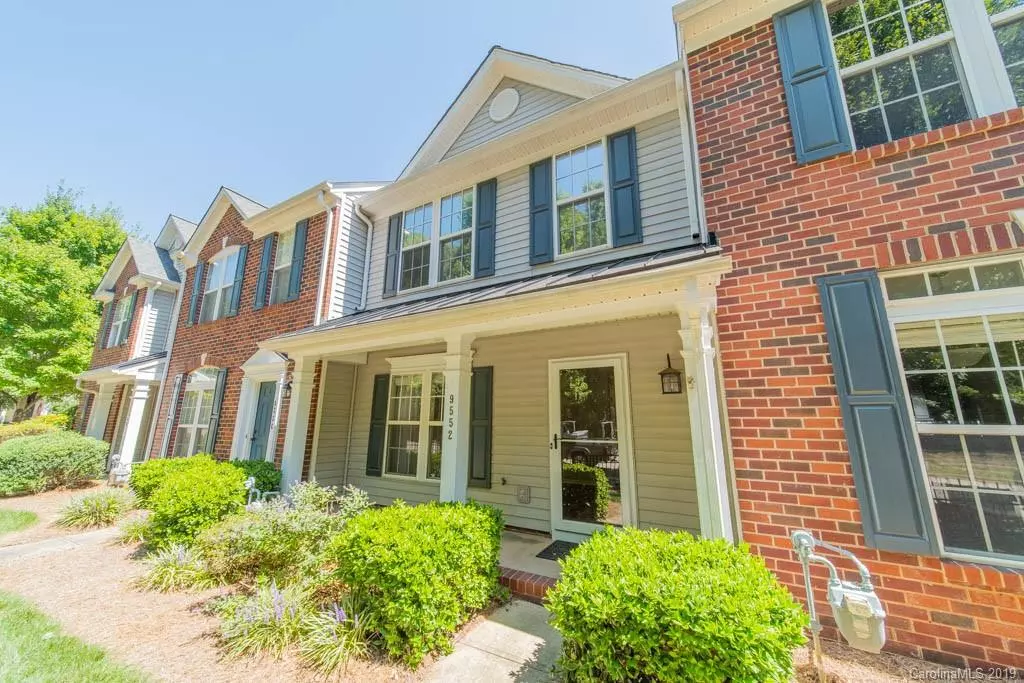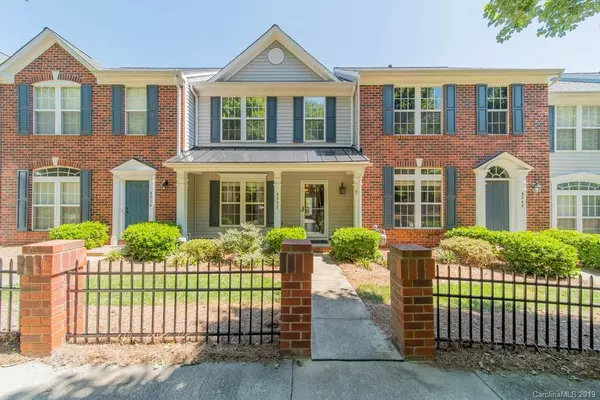$196,500
$195,000
0.8%For more information regarding the value of a property, please contact us for a free consultation.
9552 Cadman CT Cornelius, NC 28031
2 Beds
3 Baths
1,454 SqFt
Key Details
Sold Price $196,500
Property Type Townhouse
Sub Type Townhouse
Listing Status Sold
Purchase Type For Sale
Square Footage 1,454 sqft
Price per Sqft $135
Subdivision Oakhurst
MLS Listing ID 3539709
Sold Date 10/16/19
Bedrooms 2
Full Baths 2
Half Baths 1
HOA Fees $115/mo
HOA Y/N 1
Year Built 2003
Lot Size 1,568 Sqft
Acres 0.036
Lot Dimensions Per Plat
Property Description
Move-In-Ready! Upgraded Townhome with lovely covered porch along quiet street in beautiful neighborhood! New Downstairs Flooring (August 2019), Large Kitchen with New Cabinets (August 2019), New Countertops (August 2019), New Backsplash (August 2019), New Samsung Stainless Steel Appliances [Refrigerator, Oven, Dishwasher, and Microwave] (August 2019), New Paint Downstairs (August 2019), Updated Fixtures Throughout, Upstairs Flooring Replaced (2017), Roof Replaced (2017), Air Compressor & Controller Replaced (2016), Closet Organization (2016), Tray Ceiling in Master Bedroom, Double Vanity and Garden Tub in Master Bath, Back deck with Storage Unit and great for grilling! Seller to pay for 1-Year Home Warranty for Buyer at Closing (Up to $500)! HOA has additional Assessment every year for Pool. Buyer must show Proof of Funds or Pre-Approval Letter at time of Contract.
Location
State NC
County Mecklenburg
Building/Complex Name Oakhurst
Interior
Interior Features Attic Stairs Pulldown, Garden Tub, Kitchen Island, Pantry, Tray Ceiling, Walk-In Closet(s), Other
Heating Central
Flooring Carpet, Laminate, Tile
Fireplace false
Appliance Cable Prewire, Ceiling Fan(s), Dishwasher, Disposal, Dryer, Electric Dryer Hookup, Microwave, Refrigerator, Washer
Exterior
Community Features Clubhouse, Outdoor Pool, Playground, Recreation Area, Sidewalks, Street Lights, Other
Waterfront Description None
Roof Type Shingle
Building
Building Description Vinyl Siding, 2 Story
Foundation Slab
Sewer Public Sewer
Water Public
Structure Type Vinyl Siding
New Construction false
Schools
Elementary Schools J.V. Washam
Middle Schools Bailey
High Schools William Amos Hough
Others
HOA Name CSI Property Mgmt
Acceptable Financing Cash, Conventional, FHA, VA Loan
Listing Terms Cash, Conventional, FHA, VA Loan
Special Listing Condition None
Read Less
Want to know what your home might be worth? Contact us for a FREE valuation!

Our team is ready to help you sell your home for the highest possible price ASAP
© 2024 Listings courtesy of Canopy MLS as distributed by MLS GRID. All Rights Reserved.
Bought with Brittni Hagerman • TSG Residential






