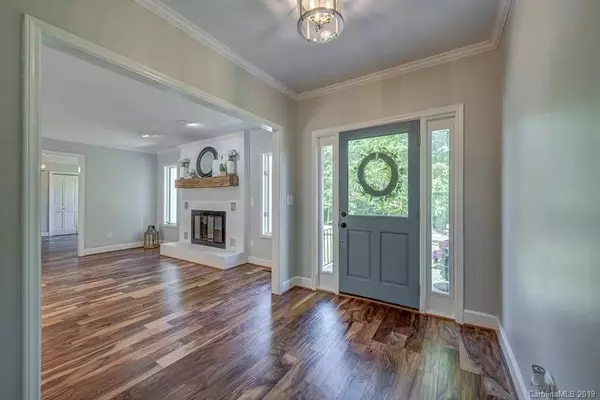$369,900
$369,900
For more information regarding the value of a property, please contact us for a free consultation.
202 Belwood DR Belmont, NC 28012
3 Beds
3 Baths
2,373 SqFt
Key Details
Sold Price $369,900
Property Type Single Family Home
Sub Type Single Family Residence
Listing Status Sold
Purchase Type For Sale
Square Footage 2,373 sqft
Price per Sqft $155
Subdivision Belwood
MLS Listing ID 3543184
Sold Date 10/03/19
Bedrooms 3
Full Baths 2
Half Baths 1
Year Built 1978
Lot Size 0.600 Acres
Acres 0.6
Property Description
Move-in READY! Like-new, 3bd/2.5ba sprawling ranch home located in the heart of Belmont. Seconds from the new middle school being built! Featuring a 3 car garage + garage shop gives you all of the room you need for storage! Upon entering, the Acacia hardwood floors grab your attention instantly! Custom built kitchen with bar, Quartzite countertops, subway back-splash and stainless steel appliances to finish off the space. A dining room room off of the kitchen gives the home that executive feel. The HUGE great room w/ fireplace (sold as is) lends itself to many possibilities! Recessed lighting throughout the space gives it that modern feel. Large sitting/playroom/office space in the back gives access to the deck & private backyard. CHECK. OUT. THE. MASTER. BEDROOM! Simply, wow! Custom bathroom with walk-in shower, ship-lap on the walls and a new vanity puts the cherry-on-top of this gorgeous home! ALL NEW kitchen, plumbing, hvac, electrical upgrade, bathrooms, flooring & more!
Location
State NC
County Gaston
Interior
Interior Features Garage Shop, Open Floorplan, Split Bedroom, Walk-In Closet(s)
Heating Central, Heat Pump, Heat Pump
Flooring Carpet, Hardwood, Tile
Fireplaces Type Great Room
Fireplace true
Appliance Ceiling Fan(s), Dishwasher, Electric Dryer Hookup, Microwave
Building
Building Description Vinyl Siding, 1 Story
Foundation Crawl Space
Sewer Septic Installed
Water Water Softener System, Well
Structure Type Vinyl Siding
New Construction false
Schools
Elementary Schools Unspecified
Middle Schools Unspecified
High Schools Unspecified
Others
Acceptable Financing Cash, Conventional, FHA, USDA Loan, VA Loan
Listing Terms Cash, Conventional, FHA, USDA Loan, VA Loan
Special Listing Condition None
Read Less
Want to know what your home might be worth? Contact us for a FREE valuation!

Our team is ready to help you sell your home for the highest possible price ASAP
© 2025 Listings courtesy of Canopy MLS as distributed by MLS GRID. All Rights Reserved.
Bought with Francine Dupont • Keller Williams University City






