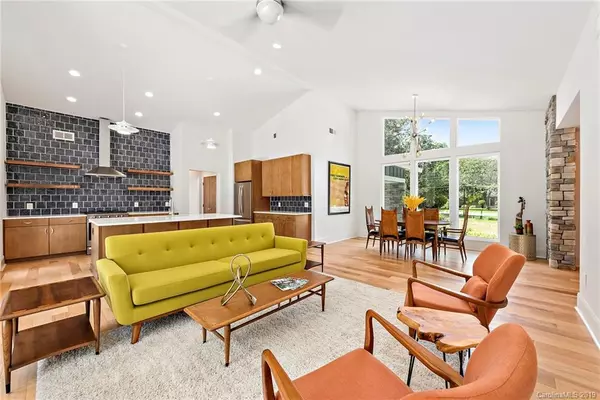$425,000
$425,000
For more information regarding the value of a property, please contact us for a free consultation.
3210 Driftwood DR Charlotte, NC 28205
3 Beds
2 Baths
1,825 SqFt
Key Details
Sold Price $425,000
Property Type Single Family Home
Sub Type Single Family Residence
Listing Status Sold
Purchase Type For Sale
Square Footage 1,825 sqft
Price per Sqft $232
Subdivision Sheffield Park
MLS Listing ID 3542971
Sold Date 10/16/19
Style Contemporary,Modern,Ranch
Bedrooms 3
Full Baths 2
Year Built 2019
Lot Size 0.460 Acres
Acres 0.46
Lot Dimensions 100x200
Property Description
Mid-Century Modern ranch revival new construction home in hot Sheffield Park neighborhood. Period authentic design with all the right lines. Bright open floor plan living-kitchen-dining with vaulted ceilings and statement windows. Kitchen featuring full overlay maple cabinetry custom built in NC, crisp white quartz countertops, stainless appliance package, tile feature wall and retro boomerang hardware. Master bedroom with period inspired bath featuring zero entry shower, vintage tile design, frameless glass shower door, twin vanities with quartz tops and huge walk-in closet with site built shelving. Retro modern lighting throughout. Impressive lot for urban location at almost a half acre. Exterior straight out of 1960's California with crisp color palette, stacked stone feature walls & planter box and zen landscape package. Large rear concrete patio and two car carport can double as covered outdoor entertaining area. Easy access to Uptown and Plaza Midwood.
Location
State NC
County Mecklenburg
Interior
Interior Features Attic Stairs Pulldown, Kitchen Island, Open Floorplan, Vaulted Ceiling, Walk-In Closet(s)
Heating Central
Flooring Tile, Wood
Fireplace false
Appliance Ceiling Fan(s), Dishwasher, Disposal, Electric Dryer Hookup, Microwave, Refrigerator
Exterior
Roof Type Composition
Parking Type Carport - 2 Car, Driveway
Building
Building Description Hardboard Siding,Stone Veneer, 1 Story
Foundation Slab
Builder Name Williams Farrow Builders
Sewer Public Sewer
Water Public
Architectural Style Contemporary, Modern, Ranch
Structure Type Hardboard Siding,Stone Veneer
New Construction true
Schools
Elementary Schools Unspecified
Middle Schools Unspecified
High Schools Unspecified
Others
Acceptable Financing Cash, Conventional
Listing Terms Cash, Conventional
Special Listing Condition None
Read Less
Want to know what your home might be worth? Contact us for a FREE valuation!

Our team is ready to help you sell your home for the highest possible price ASAP
© 2024 Listings courtesy of Canopy MLS as distributed by MLS GRID. All Rights Reserved.
Bought with Charlie Miller • 5 Points Realty







