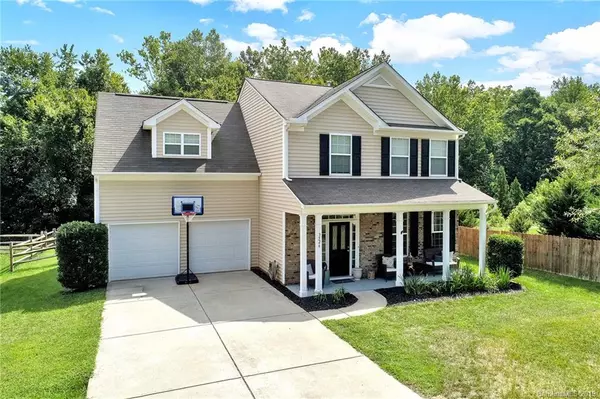$280,000
$280,000
For more information regarding the value of a property, please contact us for a free consultation.
3526 Yorkshire CT Indian Land, SC 29707
4 Beds
3 Baths
2,088 SqFt
Key Details
Sold Price $280,000
Property Type Single Family Home
Sub Type Single Family Residence
Listing Status Sold
Purchase Type For Sale
Square Footage 2,088 sqft
Price per Sqft $134
Subdivision Legacy Park
MLS Listing ID 3517357
Sold Date 09/30/19
Style Traditional
Bedrooms 4
Full Baths 2
Half Baths 1
HOA Fees $52/qua
HOA Y/N 1
Year Built 2008
Lot Size 0.280 Acres
Acres 0.28
Lot Dimensions 154x65x217x83
Property Description
Great Cul de Sac home in amenity rich Legacy Park. Two zone HVAC. Large private cul de sac lot with fenced in backyard that backs to trees with 475 sq ft deck and patio for entertaining and relaxing. Rocking chair front porch. Long driveway that can accommodate 6 cars in addition to the 2-car garage. Garage has extensive shelving for storage. New flooring on 1st floor. Entire house freshly painted. Stainless steel appliances. The master bathroom has a garden tub and separate shower, leading to a huge California walk in closet with built in shelving. The Legacy park amenities are second to none...stocked pond, park, pool with two tall water slides, tennis courts and soccer fields. The community stays active with lots of fun events throughout the year. Low taxes, sought after schools.
Location
State SC
County Lancaster
Interior
Interior Features Garden Tub, Open Floorplan, Pantry, Walk-In Closet(s)
Heating Central, Natural Gas
Flooring Carpet, Hardwood
Fireplaces Type Family Room, Gas Log
Fireplace true
Appliance Cable Prewire, Ceiling Fan(s), Dishwasher, Disposal, Microwave, Natural Gas
Exterior
Community Features Clubhouse, Lake, Playground, Pond, Outdoor Pool, Recreation Area, Tennis Court(s)
Roof Type Shingle
Parking Type Garage - 2 Car, Parking Space - 4+
Building
Lot Description Cul-De-Sac, Sloped, Wooded
Building Description Vinyl Siding, 2 Story
Foundation Slab
Builder Name DR Horton
Sewer Public Sewer
Water Public
Architectural Style Traditional
Structure Type Vinyl Siding
New Construction false
Schools
Elementary Schools Indian Land
Middle Schools Indian Land
High Schools Indian Land
Others
HOA Name Brassael Mgmt
Acceptable Financing Cash, Conventional, FHA, USDA Loan, VA Loan
Listing Terms Cash, Conventional, FHA, USDA Loan, VA Loan
Special Listing Condition None
Read Less
Want to know what your home might be worth? Contact us for a FREE valuation!

Our team is ready to help you sell your home for the highest possible price ASAP
© 2024 Listings courtesy of Canopy MLS as distributed by MLS GRID. All Rights Reserved.
Bought with Trish Johnson • Coldwell Banker Residential Brokerage







