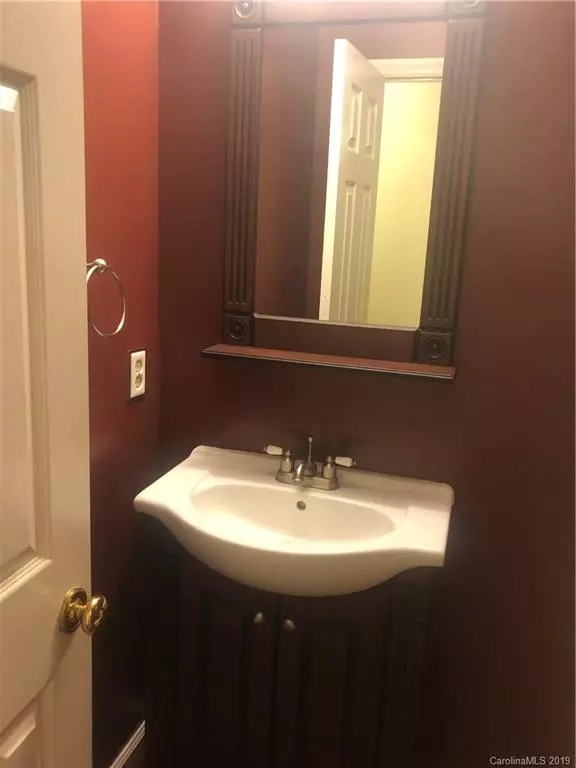$263,500
$268,400
1.8%For more information regarding the value of a property, please contact us for a free consultation.
4308 Castle Ridge CT Charlotte, NC 28269
4 Beds
3 Baths
2,319 SqFt
Key Details
Sold Price $263,500
Property Type Single Family Home
Sub Type Single Family Residence
Listing Status Sold
Purchase Type For Sale
Square Footage 2,319 sqft
Price per Sqft $113
Subdivision Wellington
MLS Listing ID 3521595
Sold Date 01/07/20
Style Ranch
Bedrooms 4
Full Baths 2
Half Baths 1
HOA Fees $44/ann
HOA Y/N 1
Year Built 1988
Lot Size 0.460 Acres
Acres 0.46
Property Description
Great Home with a split floor plan located in popular Wellington subdivision on a quiet cul-de-sac lot. Nice size formals & vaulted great room with fireplace. Kitchen has Granite counter tops with tile back-splash and new Hickory Cabinets with under cabinet lighting installed in 2013. Beautiful Hardwood flooring in formal rooms, kitchen, breakfast nook area and great room. In 2019 New Windows installed (30 year warranty) & New HVAC (9 year warranty). New Carpet and New Garage Door (2018). Fireplace relined (2014). New Water heater (2011). New roof (2010). Large back yard. Google fiber available. Community has access to Walking/Biking Trails, pool, tennis courts and playground. Motivated Seller
Location
State NC
County Mecklenburg
Interior
Interior Features Attic Stairs Pulldown, Garden Tub, Split Bedroom
Heating Central
Flooring Carpet, Hardwood, Tile
Fireplaces Type Great Room, Wood Burning
Fireplace true
Appliance Electric Cooktop, Dishwasher, Disposal, Electric Dryer Hookup, Plumbed For Ice Maker, Microwave, Refrigerator
Exterior
Community Features Outdoor Pool, Playground, Recreation Area, Tennis Court(s), Walking Trails
Roof Type Shingle
Building
Lot Description Cul-De-Sac
Building Description Brick Partial,Hardboard Siding, 1 Story
Foundation Crawl Space
Sewer Public Sewer
Water Public
Architectural Style Ranch
Structure Type Brick Partial,Hardboard Siding
New Construction false
Schools
Elementary Schools Croft Community
Middle Schools Alexander
High Schools Mallard Creek
Others
HOA Name Community Assoc. Management
Acceptable Financing Cash, Conventional
Listing Terms Cash, Conventional
Special Listing Condition None
Read Less
Want to know what your home might be worth? Contact us for a FREE valuation!

Our team is ready to help you sell your home for the highest possible price ASAP
© 2024 Listings courtesy of Canopy MLS as distributed by MLS GRID. All Rights Reserved.
Bought with Connie Burrow • Puma & Associates Realty, Inc.







