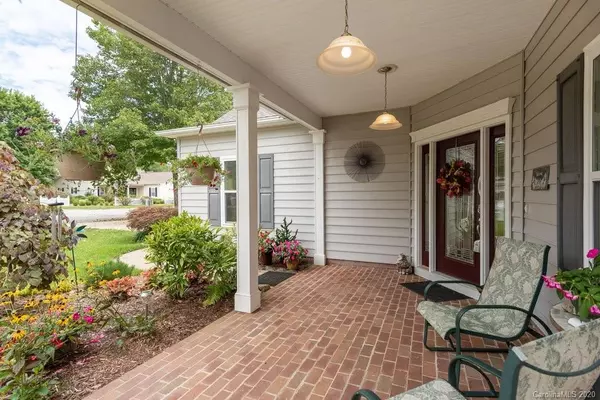$380,000
$389,000
2.3%For more information regarding the value of a property, please contact us for a free consultation.
155 Cambridge DR Brevard, NC 28712
2 Beds
2 Baths
1,660 SqFt
Key Details
Sold Price $380,000
Property Type Single Family Home
Sub Type Single Family Residence
Listing Status Sold
Purchase Type For Sale
Square Footage 1,660 sqft
Price per Sqft $228
Subdivision Deerlake Village
MLS Listing ID 3655527
Sold Date 11/05/20
Style Cottage
Bedrooms 2
Full Baths 2
HOA Fees $43/ann
HOA Y/N 1
Year Built 1999
Lot Size 0.500 Acres
Acres 0.5
Property Description
Beautiful half acre yard encircles this totally updated 2 BR 2 BA sweet cottage. The owner poured her heart into this home and it shows. The open floor plan features an entrance hall leading to a large living room/dining area with gas fireplace. The cheerful kitchen has Cambria countertops, Bosch and GE appliances, tiled floor and a 4’x4’ custom etched glass window. Thermal Windows throughout keep this home cozy in winter. Step out the back screened porch into a gardener’s paradise, with 3 season blooms and a tree lined creek in the far back. Custom welded stainless steel railings on the patio mimic a branch pattern. New roof 2020, new furnace & A/C 2017, granite “ blue pearl” counters in the bathrooms. Master BR features his & her closets. See the list of improvements for everything this house offers. 2 car garage. Plus enjoy Deerlake Village's outdoor pool, 7 acre lake stocked w/ trout, clubhouse & walking trails. In city limits. Low HOA dues. Prof landscaped yd.
Location
State NC
County Transylvania
Interior
Interior Features Breakfast Bar, Cable Available, Garden Tub, Open Floorplan, Skylight(s)
Heating Central, Gas Hot Air Furnace, Gas Water Heater, Heat Pump
Flooring Laminate, Tile
Fireplaces Type Gas Log, Living Room
Fireplace true
Appliance Ceiling Fan(s), Dishwasher, Dryer, Electric Oven, Electric Range, Microwave, Refrigerator, Washer
Exterior
Community Features Lake, Outdoor Pool, Picnic Area, Walking Trails
Waterfront Description Boat Ramp – Community
Roof Type Shingle
Building
Lot Description Lake Access
Building Description Vinyl Siding, 1 Story
Foundation Slab
Sewer Public Sewer
Water Public
Architectural Style Cottage
Structure Type Vinyl Siding
New Construction false
Schools
Elementary Schools Unspecified
Middle Schools Unspecified
High Schools Unspecified
Others
HOA Name John brown
Special Listing Condition None
Read Less
Want to know what your home might be worth? Contact us for a FREE valuation!

Our team is ready to help you sell your home for the highest possible price ASAP
© 2024 Listings courtesy of Canopy MLS as distributed by MLS GRID. All Rights Reserved.
Bought with Heather Scott • H Scott & Associates







