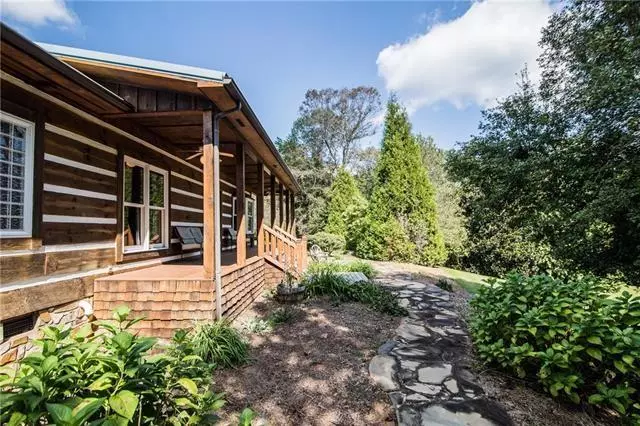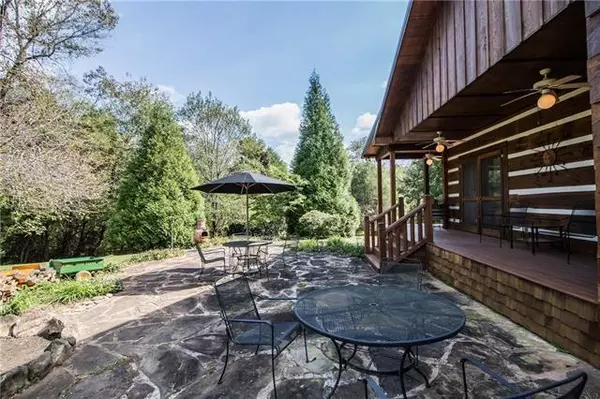$370,000
$395,000
6.3%For more information regarding the value of a property, please contact us for a free consultation.
3890 Flowing Ivy LN Claremont, NC 28610
3 Beds
2 Baths
2,148 SqFt
Key Details
Sold Price $370,000
Property Type Single Family Home
Sub Type Single Family Residence
Listing Status Sold
Purchase Type For Sale
Square Footage 2,148 sqft
Price per Sqft $172
MLS Listing ID 3521556
Sold Date 10/25/19
Style Other
Bedrooms 3
Full Baths 2
Year Built 2000
Lot Size 17.170 Acres
Acres 17.17
Property Description
Beautiful custom built 3 bed/2 bath log home on 17.17 acres. Mostly wooded with a creek running thru the front of the property. Inside offers an open floor plan with lots of natural light.Bay window in dining room and kitchen.French doors open to each porch. Stone fireplace in great room. 9' foot tongue and groove-ceilings with a different pattern in each room. Custom crown molding through out. Custom cabinets in kitchen and baths.Floors are natural maple hardwoods and custom tile work. Guest bath features custom tile, double sinks and jetted tub. Master suite features stone fireplace, walk in closet, large natural stone shower with 2 shower heads, two vanities and large jetted garden tub. Outside features post and beam carport 30'x33'. Large stone patio with built in fire pit. Wrap around porches with ceiling fans. Large, two story building is insulated with built in work bench, and is wired with lights and outlets. A small barn with loft and two pole sheds.
Location
State NC
County Catawba
Interior
Interior Features Open Floorplan, Walk-In Closet(s)
Heating Propane
Flooring Tile, Wood
Fireplaces Type Living Room, Master Bedroom, Propane
Fireplace true
Appliance Ceiling Fan(s), Dishwasher, Microwave, Propane Cooktop, Refrigerator
Building
Lot Description Wooded
Building Description Stone,Wood Siding, 1 Story
Foundation Crawl Space
Sewer Septic Installed
Water Well
Architectural Style Other
Structure Type Stone,Wood Siding
New Construction false
Schools
Elementary Schools Oxford
Middle Schools River Bend
High Schools Bunker Hill
Others
Acceptable Financing Cash, Conventional, FHA, USDA Loan, VA Loan
Listing Terms Cash, Conventional, FHA, USDA Loan, VA Loan
Special Listing Condition None
Read Less
Want to know what your home might be worth? Contact us for a FREE valuation!

Our team is ready to help you sell your home for the highest possible price ASAP
© 2024 Listings courtesy of Canopy MLS as distributed by MLS GRID. All Rights Reserved.
Bought with Marty Mull • Invision Group Inc






