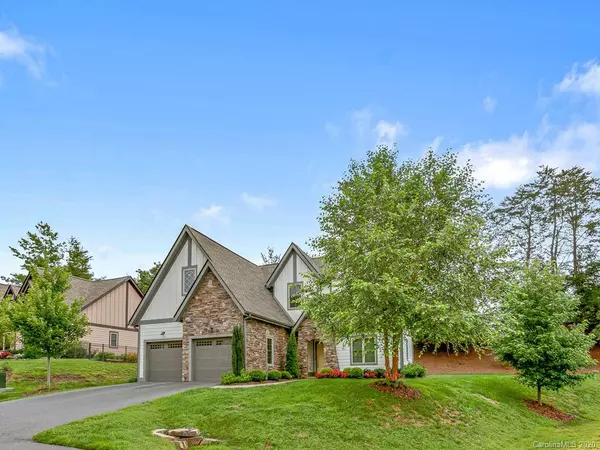$475,000
$480,000
1.0%For more information regarding the value of a property, please contact us for a free consultation.
48 Manchester DR Asheville, NC 28805
4 Beds
3 Baths
2,171 SqFt
Key Details
Sold Price $475,000
Property Type Single Family Home
Sub Type Single Family Residence
Listing Status Sold
Purchase Type For Sale
Square Footage 2,171 sqft
Price per Sqft $218
Subdivision Winscott
MLS Listing ID 3655563
Sold Date 12/01/20
Style Tudor
Bedrooms 4
Full Baths 2
Half Baths 1
HOA Fees $120/qua
HOA Y/N 1
Year Built 2016
Lot Size 10,018 Sqft
Acres 0.23
Property Description
Pristine Tudor-style home located in desirable and convenient Haw Creek in East Asheville, just minutes to downtown. Step through the front door featuring an attractive stacked-stone entryway to find gorgeous Hickory engineered hardwood flooring, 9' ceilings on both levels, an open floor plan, well-appointed kitchen with granite countertops, and stainless steel appliances, a beautiful stacked-stone fireplace, and more! In addition to the inviting living space, dining area, and kitchen, main level features master bedroom with en-suite bathroom, laundry room, and 2-car garage. Fiber cement siding & an HOA that mows grass make this a low maintenance home. This great neighborhood is wired for fiber optic (house also wired) and is located close to the elementary school & Evergreen Charter, Haw Creek Rec pool, Haw Creek Commons, shops & the hospital.
Location
State NC
County Buncombe
Interior
Interior Features Attic Other, Breakfast Bar, Cable Available, Garden Tub, Kitchen Island, Open Floorplan, Walk-In Closet(s), Window Treatments
Heating Central, Heat Pump, Heat Pump, Multizone A/C, Zoned
Flooring Carpet, Hardwood, Tile
Fireplaces Type Ventless, Living Room, Propane
Fireplace true
Appliance Cable Prewire, Dishwasher, Disposal, Electric Dryer Hookup, Gas Oven, Gas Range, Plumbed For Ice Maker, Microwave, Propane Cooktop, Refrigerator
Exterior
Exterior Feature Lawn Maintenance, Underground Power Lines, Wired Internet Available
Roof Type Shingle
Building
Lot Description Cul-De-Sac, Level
Building Description Fiber Cement,Stone, 2 Story
Foundation Slab
Sewer Public Sewer
Water Public
Architectural Style Tudor
Structure Type Fiber Cement,Stone
New Construction false
Schools
Elementary Schools Haw Creek
Middle Schools Ac Reynolds
High Schools Ac Reynolds
Others
Acceptable Financing Cash, Conventional, VA Loan
Listing Terms Cash, Conventional, VA Loan
Special Listing Condition None
Read Less
Want to know what your home might be worth? Contact us for a FREE valuation!

Our team is ready to help you sell your home for the highest possible price ASAP
© 2024 Listings courtesy of Canopy MLS as distributed by MLS GRID. All Rights Reserved.
Bought with LeNoir Medlock • Preferred Properties







