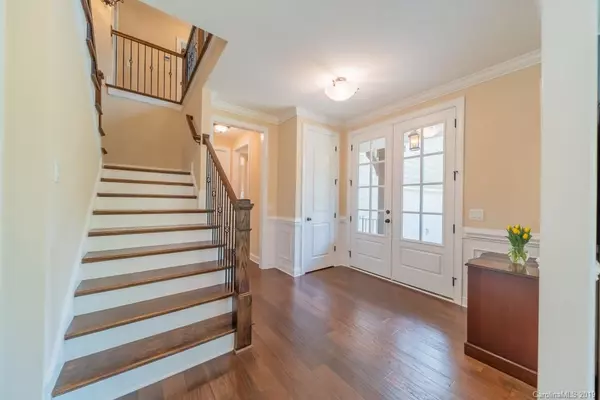$435,000
$448,900
3.1%For more information regarding the value of a property, please contact us for a free consultation.
337 Woodward Ridge DR Mount Holly, NC 28120
5 Beds
4 Baths
3,851 SqFt
Key Details
Sold Price $435,000
Property Type Single Family Home
Sub Type Single Family Residence
Listing Status Sold
Purchase Type For Sale
Square Footage 3,851 sqft
Price per Sqft $112
Subdivision Stonewater
MLS Listing ID 3519339
Sold Date 12/23/19
Style Transitional
Bedrooms 5
Full Baths 4
HOA Fees $83/ann
HOA Y/N 1
Year Built 2016
Lot Size 0.360 Acres
Acres 0.36
Lot Dimensions 80x160x285x168
Property Description
Exquisite model-like home located in the highly desirable Stonewater lakefront community with all the amenities you could ask for! The architecture has character & sophistication; surrounded by landscaping that is perfectly maintained and lush. You are welcomed by the large double front doors & the gorgeous Hardwood Oak floors invite you in. The over-sized windows bring in a warm light creating a cozy feel throughout. This home was designed right for entertaining & abundant storage throughout. The large kitchen is the heart of this home & the island will make any cook excited to entertain. From the kitchen, you have views of the beautiful private back yard & greatroom with a soothing fireplace. Just some features include 1s Floor Guest Suite and Drop Zone, walk-in closets in all upstairs bedrooms & all baths in tile and granite. Large bounsroom. The exquisite master suite is a spa-like experience! The back porch is what everyone wants. Take a soak in the Hot Tub while watching a fire!
Location
State NC
County Gaston
Body of Water Mountain Island Lake
Interior
Interior Features Attic Stairs Pulldown, Attic Walk In, Garden Tub, Hot Tub, Kitchen Island, Open Floorplan, Tray Ceiling, Walk-In Closet(s), Walk-In Pantry, Window Treatments
Heating Heat Pump, Heat Pump, Multizone A/C
Flooring Carpet, Tile, Wood
Fireplaces Type Gas Log, Living Room, Gas
Fireplace true
Appliance Cable Prewire, Ceiling Fan(s), CO Detector, Convection Oven, Gas Cooktop, ENERGY STAR Qualified Dishwasher, Disposal, Plumbed For Ice Maker, Microwave, Natural Gas, Self Cleaning Oven, Wall Oven
Exterior
Exterior Feature Fire Pit, Hot Tub, In-Ground Irrigation
Community Features Business Center, Clubhouse, Lake, Outdoor Pool, Playground, Recreation Area, Sidewalks, Street Lights, Tennis Court(s), Walking Trails
Waterfront Description Boat Ramp – Community,Paddlesport Launch Site - Community
Roof Type Shingle,Metal
Parking Type Attached Garage, Garage - 2 Car, Garage Door Opener, Parking Space - 4+, Side Load Garage
Building
Lot Description Corner Lot
Building Description Brick,Fiber Cement,Stone Veneer, 2 Story
Foundation Crawl Space
Builder Name DR Horton
Sewer Public Sewer
Water Public
Architectural Style Transitional
Structure Type Brick,Fiber Cement,Stone Veneer
New Construction false
Schools
Elementary Schools Pinewood Gaston
Middle Schools Mount Holly
High Schools East Gaston
Others
HOA Name Cedar Mgmt Group
Acceptable Financing Cash, Conventional
Listing Terms Cash, Conventional
Special Listing Condition None
Read Less
Want to know what your home might be worth? Contact us for a FREE valuation!

Our team is ready to help you sell your home for the highest possible price ASAP
© 2024 Listings courtesy of Canopy MLS as distributed by MLS GRID. All Rights Reserved.
Bought with Ginny Jerkins • Wilson Realty







