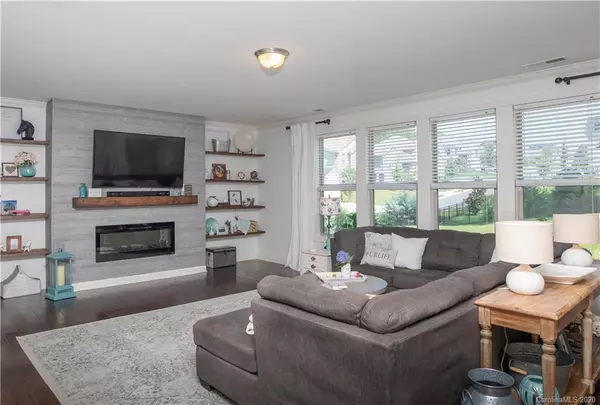$502,011
$511,000
1.8%For more information regarding the value of a property, please contact us for a free consultation.
3007 Slaney CT Fort Mill, SC 29715
5 Beds
4 Baths
4,145 SqFt
Key Details
Sold Price $502,011
Property Type Single Family Home
Sub Type Single Family Residence
Listing Status Sold
Purchase Type For Sale
Square Footage 4,145 sqft
Price per Sqft $121
Subdivision Riverchase
MLS Listing ID 3649578
Sold Date 10/16/20
Style Traditional
Bedrooms 5
Full Baths 4
HOA Fees $66/qua
HOA Y/N 1
Year Built 2015
Lot Size 0.310 Acres
Acres 0.31
Lot Dimensions 92x150x92x138
Property Description
Beautiful home located in the sought-after Fort Mill Community of Riverchase with amenities that include a pool, walking trails, Pavilion, Playground, Catawba River paddle-sport access, clubhouse and nearly 100 Acres of common area for only $200 quarterly HOA. The interior of the home boasts 9ft ceilings, hardwood floors throughout the main living area and plenty of natural light! The large kitchen with a center island and breakfast bar that looks into the over-sized family room with electric fireplace and great views to the fenced-in backyard. The home features an abundance of Living Space which includes a study, flex-room/5th BR, a formal Dining Room, family room, casual dining area on the main level and a large loft area with an additional flex area, BR’s 2, 3, 4 and Owner’s suite, along with the laundry room on the second level. Easy access to Charlotte, Fort Mill and Ballantyne with plenty of shopping, dining and entertainment!
Location
State SC
County York
Interior
Interior Features Attic Stairs Pulldown, Cable Available, Drop Zone, Kitchen Island, Open Floorplan, Pantry, Tray Ceiling, Walk-In Closet(s), Walk-In Pantry
Heating Central, ENERGY STAR Qualified Equipment, Heat Pump, Heat Pump, Multizone A/C, Zoned
Flooring Carpet, Hardwood, Tile, Vinyl
Fireplaces Type Family Room, Insert, Other
Fireplace true
Appliance Cable Prewire, CO Detector, Convection Oven, Gas Cooktop, Dishwasher, Disposal, Dual Flush Toilets, Electric Dryer Hookup, Exhaust Fan, Gas Oven, Gas Range, Plumbed For Ice Maker, Microwave, Natural Gas, Network Ready, Security System, Self Cleaning Oven, Warming Drawer
Exterior
Exterior Feature Fence
Community Features Clubhouse, Outdoor Pool, Picnic Area, Playground, Recreation Area, Walking Trails, Other
Waterfront Description Covered structure,Paddlesport Launch Site - Community
Roof Type Shingle,Metal
Parking Type Attached Garage, Driveway, Garage - 2 Car, Garage Door Opener, Parking Space - 3
Building
Lot Description Corner Lot, Level, Paved
Building Description Brick Partial,Hardboard Siding, 2 Story
Foundation Slab, Slab
Sewer Public Sewer
Water Public
Architectural Style Traditional
Structure Type Brick Partial,Hardboard Siding
New Construction false
Schools
Elementary Schools Dobys Bridge
Middle Schools Banks Trail
High Schools Catawbaridge
Others
HOA Name Cusick Community Management
Acceptable Financing Cash, Conventional, FHA, VA Loan
Listing Terms Cash, Conventional, FHA, VA Loan
Special Listing Condition None
Read Less
Want to know what your home might be worth? Contact us for a FREE valuation!

Our team is ready to help you sell your home for the highest possible price ASAP
© 2024 Listings courtesy of Canopy MLS as distributed by MLS GRID. All Rights Reserved.
Bought with Nicole George • Keller Williams Ballantyne Area







