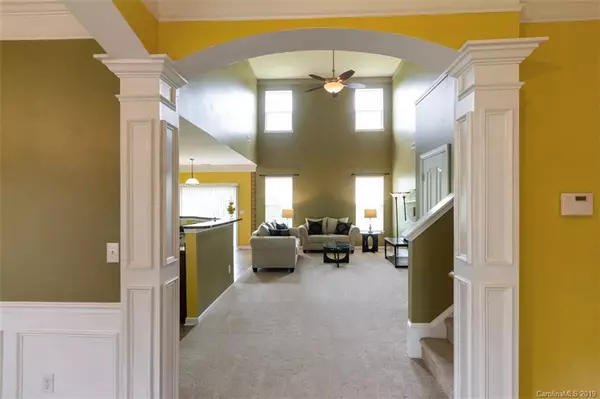$215,000
$221,000
2.7%For more information regarding the value of a property, please contact us for a free consultation.
6611 Goldenwillow DR Charlotte, NC 28215
3 Beds
3 Baths
2,496 SqFt
Key Details
Sold Price $215,000
Property Type Single Family Home
Sub Type Single Family Residence
Listing Status Sold
Purchase Type For Sale
Square Footage 2,496 sqft
Price per Sqft $86
Subdivision Kingstree
MLS Listing ID 3511305
Sold Date 07/22/19
Style Victorian
Bedrooms 3
Full Baths 2
Half Baths 1
HOA Fees $24/mo
HOA Y/N 1
Year Built 2005
Lot Size 10,890 Sqft
Acres 0.25
Property Description
A Must See! This well maintained home boasts over 2400 square feet with master bedroom on the main level. Home showcases a two story great room with open floor plan to dining and kitchen with a wrap around bar that is perfect for entertaining. Upgraded features include updated appliances, fresh paint and new carpet throughout, along with a new roof less than a year old. Master suite with tray ceiling, walk in closet, garden tub and separate shower. Formal dining room can be used as home office. Loft on upper level is ideal for bonus room or additional family room. Dual thermostats can be set on both levels to conserve energy. Your new home sits on a quiet cul-de-sac in the Kingstree subdivision with a number of neighborhood amenities.
Location
State NC
County Mecklenburg
Interior
Interior Features Garden Tub, Open Floorplan, Pantry, Tray Ceiling
Heating Central
Flooring Carpet
Appliance Cable Prewire, Ceiling Fan(s), CO Detector, Electric Cooktop, Dishwasher, Disposal, Microwave, Oven, Security System
Exterior
Community Features Clubhouse, Playground, Pool, Street Lights
Building
Lot Description Cul-De-Sac
Building Description Hardboard Siding,Shingle Siding, 2 Story
Foundation Slab, Slab
Builder Name Eastwood
Sewer Public Sewer
Water Public
Architectural Style Victorian
Structure Type Hardboard Siding,Shingle Siding
New Construction false
Schools
Elementary Schools Reedy Creek
Middle Schools Northridge
High Schools Rocky River
Others
HOA Name Association Management Group
Acceptable Financing Cash, Conventional, FHA
Listing Terms Cash, Conventional, FHA
Special Listing Condition None
Read Less
Want to know what your home might be worth? Contact us for a FREE valuation!

Our team is ready to help you sell your home for the highest possible price ASAP
© 2024 Listings courtesy of Canopy MLS as distributed by MLS GRID. All Rights Reserved.
Bought with Ray Quintanilla • Thaly Realty LLC







