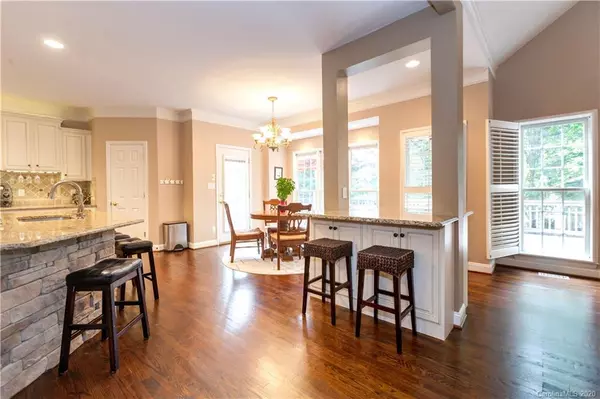$440,000
$440,000
For more information regarding the value of a property, please contact us for a free consultation.
107 Shadyview LN Mooresville, NC 28117
4 Beds
3 Baths
2,646 SqFt
Key Details
Sold Price $440,000
Property Type Single Family Home
Sub Type Single Family Residence
Listing Status Sold
Purchase Type For Sale
Square Footage 2,646 sqft
Price per Sqft $166
Subdivision Waterside Landing
MLS Listing ID 3637592
Sold Date 08/27/20
Style Transitional
Bedrooms 4
Full Baths 2
Half Baths 1
HOA Fees $30
HOA Y/N 1
Year Built 2000
Lot Size 0.380 Acres
Acres 0.38
Property Description
Master down plan with tons of upgrades in this Waterside Landing beauty! Newly refinished hardwoods throughout the main level, Chef's kitchen with stainless appliances, double ovens, gas stove, wine chiller, beautiful white cabinets and granite, cabinets have up and low lighting, Open floor plan for great flow, Master bath with granite, painted cabinets, soaking tub and separate shower. Great outdoor space with huge deck and pergola, Back lawn has been professionally landscaped and offers privacy and a storage shed with electricity and AC. Upstairs offers 3 bedrooms plus bonus room. Fresh neutral paint throughout makes this home move in ready. Neighborhood offers Lake Access and Pool, Great location right off of Langtree rd exit, nice commute to uptown with Iredell co taxes
Location
State NC
County Iredell
Body of Water Lake Norman
Interior
Interior Features Attic Stairs Fixed, Cathedral Ceiling(s), Garden Tub, Open Floorplan, Pantry, Tray Ceiling, Walk-In Closet(s), Wet Bar
Heating Central, Gas Hot Air Furnace, Gas Water Heater
Flooring Carpet, Tile, Wood
Fireplaces Type Family Room, Gas Log
Appliance Cable Prewire, Ceiling Fan(s), Gas Cooktop, Dishwasher, Disposal, Double Oven, Electric Dryer Hookup, Exhaust Fan, Plumbed For Ice Maker, Microwave, Refrigerator, Surround Sound, Wine Refrigerator
Exterior
Exterior Feature Fence, In-Ground Irrigation, Shed(s)
Community Features Lake, Outdoor Pool
Waterfront Description Boat Ramp – Community
Roof Type Shingle
Building
Lot Description Level
Building Description Brick Partial,Vinyl Siding, 2 Story
Foundation Crawl Space
Sewer Community Sewer
Water Community Well
Architectural Style Transitional
Structure Type Brick Partial,Vinyl Siding
New Construction false
Schools
Elementary Schools Unspecified
Middle Schools Unspecified
High Schools Unspecified
Others
HOA Name Hawthorne
Acceptable Financing Conventional
Listing Terms Conventional
Special Listing Condition None
Read Less
Want to know what your home might be worth? Contact us for a FREE valuation!

Our team is ready to help you sell your home for the highest possible price ASAP
© 2024 Listings courtesy of Canopy MLS as distributed by MLS GRID. All Rights Reserved.
Bought with Farrah Biggerstaff • Southern Homes of the Carolinas







