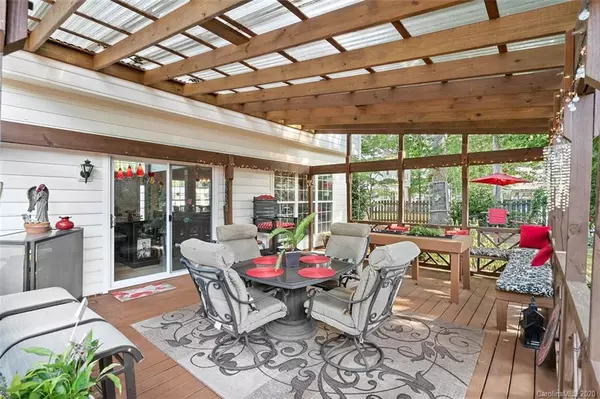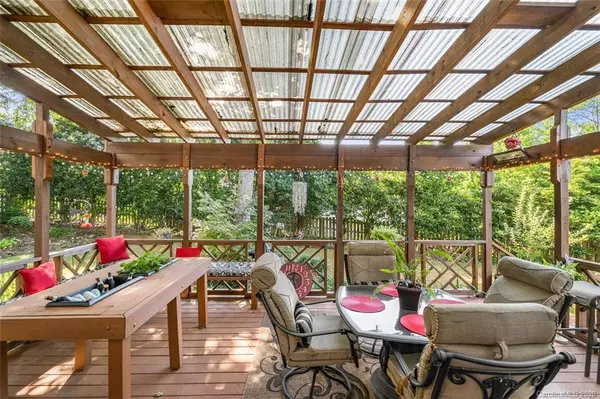$339,000
$344,900
1.7%For more information regarding the value of a property, please contact us for a free consultation.
8026 Sandowne LN Huntersville, NC 28078
3 Beds
3 Baths
1,944 SqFt
Key Details
Sold Price $339,000
Property Type Single Family Home
Sub Type Single Family Residence
Listing Status Sold
Purchase Type For Sale
Square Footage 1,944 sqft
Price per Sqft $174
Subdivision Birkdale
MLS Listing ID 3642834
Sold Date 10/09/20
Bedrooms 3
Full Baths 2
Half Baths 1
HOA Fees $63/mo
HOA Y/N 1
Year Built 1997
Lot Size 0.300 Acres
Acres 0.3
Property Description
Location, location, location! Welcome to this beautifully updated home located in highly sought-after Birkdale! This 3 bedroom with bonus, 2.5 bath home has all the updates you've been looking for. This house features new luxury vinyl plank floors on the main level, new granite counter tops & matching kitchen island, white cabinets in the kitchen, fairly new paint throughout, newly updated powder room, new decks in backyard, new garage door with smart entry, HVAC 5 year new, Roof 2011, sprinkler system in front & backyard. Backyard Oasis- large private, lush, fenced backyard with has lots of room for playing and entertaining.
The convenient location has easy access to Lake Norman's Blythe Landing and shopping, dining and the movie theater in Birkdale Village. The neighborhood offers many amenities including a large pool with clubhouse, basketball court, tennis courts, volleyball, multiple playgrounds and green spaces.
Location
State NC
County Mecklenburg
Interior
Heating Central
Flooring Carpet, Laminate, Tile
Fireplaces Type Gas
Fireplace true
Appliance Electric Cooktop, Dishwasher, Disposal, Electric Range, Plumbed For Ice Maker
Exterior
Exterior Feature Fence, In-Ground Irrigation, Storage
Roof Type Shingle
Building
Lot Description Private, Wooded
Building Description Brick Partial,Shingle Siding,Vinyl Siding, 2 Story
Foundation Slab, Slab
Sewer Public Sewer
Water Public
Structure Type Brick Partial,Shingle Siding,Vinyl Siding
New Construction false
Schools
Elementary Schools Grand Oak
Middle Schools Francis Bradley
High Schools Hopewell
Others
HOA Name First Service Residential
Acceptable Financing Cash, Conventional
Listing Terms Cash, Conventional
Special Listing Condition None
Read Less
Want to know what your home might be worth? Contact us for a FREE valuation!

Our team is ready to help you sell your home for the highest possible price ASAP
© 2024 Listings courtesy of Canopy MLS as distributed by MLS GRID. All Rights Reserved.
Bought with Lisa Lyerly • Lake Norman Realty Inc







