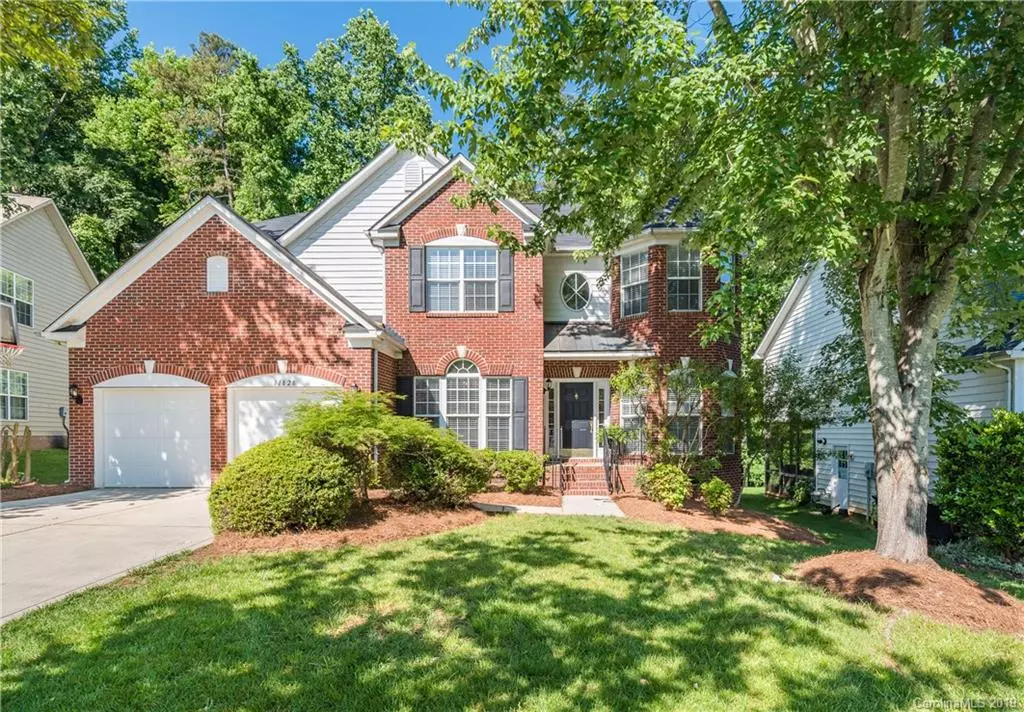$329,000
$329,000
For more information regarding the value of a property, please contact us for a free consultation.
11828 Kennon Ridge LN Huntersville, NC 28078
6 Beds
3 Baths
2,739 SqFt
Key Details
Sold Price $329,000
Property Type Single Family Home
Sub Type Single Family Residence
Listing Status Sold
Purchase Type For Sale
Square Footage 2,739 sqft
Price per Sqft $120
Subdivision Northstone
MLS Listing ID 3510147
Sold Date 06/11/19
Style Traditional
Bedrooms 6
Full Baths 3
HOA Fees $23/ann
HOA Y/N 1
Year Built 2001
Lot Size 9,496 Sqft
Acres 0.218
Property Description
Welcome home to this stunning move-in ready beauty located on a quiet street in the highly desirable neighborhood of Northstone Country Club! This charming abode has recently undergone renovations including: fresh paint, new quartz countertops with subway tile backsplash in the kitchen, new dishwasher & oven, brand new carpet throughout, & NEW ROOF! Note the grand two-story living room, gorgeous trey ceilings in the formal dining room, home office and master bedroom with stunning crown molding. Enjoy lots of outdoor living space overlooking the beautiful backyard on the screened-in porch and large back deck!
Location
State NC
County Mecklenburg
Interior
Interior Features Attic Walk In, Garden Tub, Kitchen Island, Open Floorplan, Pantry, Walk-In Closet(s), Window Treatments
Heating Central
Flooring Carpet, Tile, Wood
Fireplaces Type Gas Log, Living Room
Fireplace true
Appliance Cable Prewire, Ceiling Fan(s), Electric Cooktop, Dishwasher, Disposal, Freezer, Microwave, Refrigerator
Exterior
Exterior Feature Deck, Fence
Community Features Clubhouse, Fitness Center, Golf, Playground, Pond, Pool, Sidewalks, Street Lights, Tennis Court(s), Walking Trails
Building
Lot Description Wooded
Building Description Hardboard Siding, 2 Story
Foundation Crawl Space
Sewer Public Sewer
Water Public
Architectural Style Traditional
Structure Type Hardboard Siding
New Construction false
Schools
Elementary Schools Huntersville
Middle Schools Bailey
High Schools William Amos Hough
Others
HOA Name First Service Residential
Acceptable Financing Cash, Conventional
Listing Terms Cash, Conventional
Special Listing Condition None
Read Less
Want to know what your home might be worth? Contact us for a FREE valuation!

Our team is ready to help you sell your home for the highest possible price ASAP
© 2024 Listings courtesy of Canopy MLS as distributed by MLS GRID. All Rights Reserved.
Bought with Heather Williams • Wilkinson ERA Real Estate







