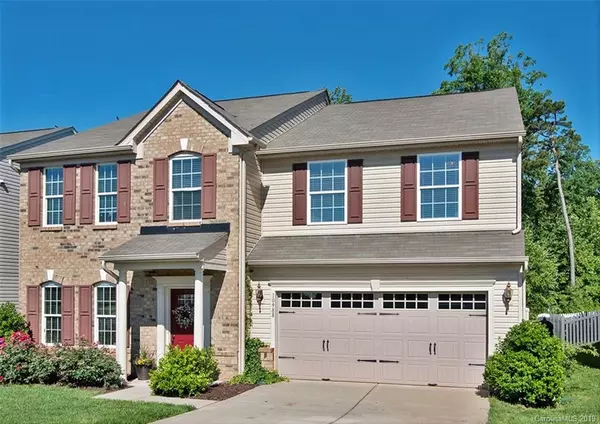$300,000
$305,000
1.6%For more information regarding the value of a property, please contact us for a free consultation.
10988 Flyreel PL Davidson, NC 28036
4 Beds
3 Baths
3,144 SqFt
Key Details
Sold Price $300,000
Property Type Single Family Home
Sub Type Single Family Residence
Listing Status Sold
Purchase Type For Sale
Square Footage 3,144 sqft
Price per Sqft $95
Subdivision The Farm At Riverpointe
MLS Listing ID 3509707
Sold Date 06/27/19
Style Transitional
Bedrooms 4
Full Baths 2
Half Baths 1
HOA Fees $65/qua
HOA Y/N 1
Year Built 2012
Lot Size 5,662 Sqft
Acres 0.13
Lot Dimensions 114' X 50'
Property Description
Amazing “Must See” home with over 3000 sqft and upgrades galore! Rare ‘Premium' lot with a gorgeous backyard and garden that backs up to an unbuildable wooded area featuring a creek so personal PRIVACY is insured. Home offers 4 beds and 2.5 baths, an extended patio, and generous garage. Also featuring: Premier 5” Hardwood Flooring throughout, Travertine Tile, Mosaic gas fireplace with Granite hearth. The gorgeous Kitchen includes Stainless Steel Appliances, Huge Island with level 3 Granite and seating, upgraded Cabinetry, Mosaic back-splash and Builder upgraded Breakfast area! Too many upgrades to list. This Home will accommodate any lifestyle! The Community is second to none with such lavish amenities as: Enormous Pool, Tennis, Volleyball, and Soccer field. Fantastic Clubhouse, Playground, Dog park and more! With the Perfect Home, Prestigious Davidson location and Preserve Privacy...you'll be winning a one of a kind! 1 Year AHS Shield Plus Home Warranty Included!
Location
State NC
County Cabarrus
Interior
Interior Features Breakfast Bar, Built Ins, Cable Available, Cathedral Ceiling(s), Garden Tub, Open Floorplan, Pantry, Walk-In Closet(s)
Heating Central
Flooring Carpet, Hardwood, Tile
Fireplaces Type Family Room, Gas Log
Fireplace true
Appliance Cable Prewire, Ceiling Fan(s), CO Detector, Gas Cooktop, Dishwasher, Disposal, Exhaust Fan, Plumbed For Ice Maker, Refrigerator, Security System, Self Cleaning Oven
Exterior
Community Features Clubhouse, Dog Park, Playground, Pool, Recreation Area, Tennis Court(s), Other
Building
Lot Description Level, Wooded
Building Description Vinyl Siding, 2 Story
Foundation Slab
Builder Name Ryan
Sewer Public Sewer
Water Public
Architectural Style Transitional
Structure Type Vinyl Siding
New Construction false
Schools
Elementary Schools W.R. Odell
Middle Schools Harrisrd
High Schools Northwest Cabarrus
Others
HOA Name Paragon Four
Acceptable Financing Cash, Conventional, FHA
Listing Terms Cash, Conventional, FHA
Special Listing Condition None
Read Less
Want to know what your home might be worth? Contact us for a FREE valuation!

Our team is ready to help you sell your home for the highest possible price ASAP
© 2024 Listings courtesy of Canopy MLS as distributed by MLS GRID. All Rights Reserved.
Bought with Michael Spunich • Lake Realty






