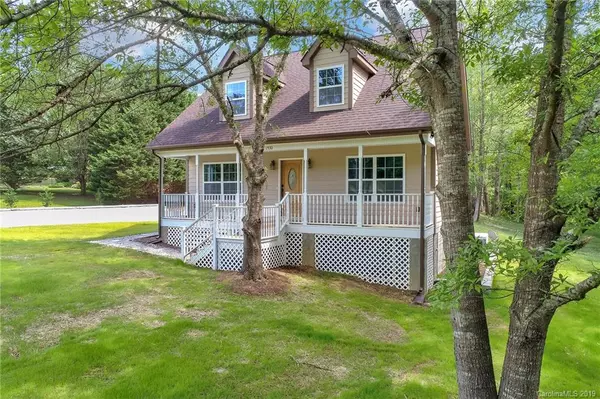$290,000
$299,999
3.3%For more information regarding the value of a property, please contact us for a free consultation.
1530 Glasscock RD Rock Hill, SC 29730
3 Beds
3 Baths
1,565 SqFt
Key Details
Sold Price $290,000
Property Type Single Family Home
Sub Type Single Family Residence
Listing Status Sold
Purchase Type For Sale
Square Footage 1,565 sqft
Price per Sqft $185
MLS Listing ID 3507064
Sold Date 08/08/19
Bedrooms 3
Full Baths 2
Half Baths 1
Year Built 2019
Lot Size 1.200 Acres
Acres 1.2
Lot Dimensions 195x327x179x93x94x158
Property Description
Back on the market, no fault to the seller. Immaculate Brand New Home! County Taxes and No HOA. Minutes from I77, shopping, and restaurants. Private lot with a creek perfect for relaxing. James Hardie cement board siding,Trex boards for the 10x30 deck and 5x30 patio. Surveillance Camera system for both the house & metal building.This home has an open floor plan with granite countertop, soft closing drawers in kitchen and baths, beautiful black stainless steel appliances,Washer and Dryer,tankless water heater, ceramic tile floors, all interior doors are solid Pine, 6" crown molding, dual electric air and gas furnaces, back-up generator for power outage, and celling fans in all the rooms. Master suite on main level with claw foot tub and heated floors in master bath. Two spacious bedrooms upstairs that share a bath with heated floors as well.The steel building, being sold as is, is 40'x60' that has plenty of potential. It has an office space, bathroom, walk-in cooler, and 3 phase power.
Location
State SC
County York
Interior
Interior Features Cable Available, Open Floorplan
Heating Central, Forced Air, Multizone A/C, Zoned
Flooring Carpet, Tile
Fireplaces Type Living Room, Gas
Fireplace true
Appliance Cable Prewire, Ceiling Fan(s), Dishwasher, Disposal, Dryer, Electric Dryer Hookup, Generator, Plumbed For Ice Maker, Microwave, Natural Gas, Refrigerator, Security System, Washer
Exterior
Exterior Feature Deck
Roof Type Shingle
Building
Lot Description Private, Wooded, Wooded
Building Description Hardboard Siding, 2 Story
Foundation Crawl Space
Sewer Septic Installed
Water Well
Structure Type Hardboard Siding
New Construction true
Schools
Elementary Schools Lesslie
Middle Schools Castle Heights
High Schools Rock Hill
Others
Acceptable Financing Cash, Conventional
Listing Terms Cash, Conventional
Special Listing Condition None
Read Less
Want to know what your home might be worth? Contact us for a FREE valuation!

Our team is ready to help you sell your home for the highest possible price ASAP
© 2024 Listings courtesy of Canopy MLS as distributed by MLS GRID. All Rights Reserved.
Bought with Judi Seyez • Keller Williams Ballantyne Area







