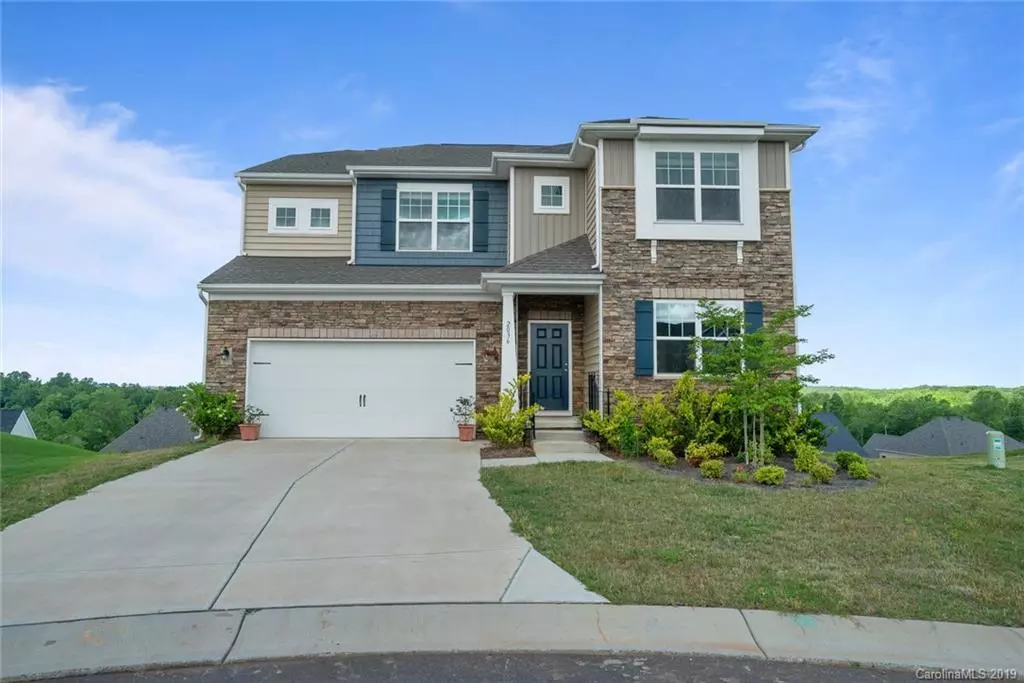$385,000
$390,000
1.3%For more information regarding the value of a property, please contact us for a free consultation.
2036 Marble Rock CT Fort Mill, SC 29715
4 Beds
4 Baths
2,946 SqFt
Key Details
Sold Price $385,000
Property Type Single Family Home
Sub Type Single Family Residence
Listing Status Sold
Purchase Type For Sale
Square Footage 2,946 sqft
Price per Sqft $130
Subdivision Waterside At The Catawba
MLS Listing ID 3506010
Sold Date 07/25/19
Style Arts and Crafts
Bedrooms 4
Full Baths 3
Half Baths 1
HOA Fees $100/qua
HOA Y/N 1
Year Built 2017
Lot Size 9,147 Sqft
Acres 0.21
Lot Dimensions 15x22x135x68x68x135
Property Description
Welcome to this LIKE NEW basement home in Waterside at the Catawba, one of the most desirable neighborhoods with a walkout basement. Featuring hardwood floors, a separate office with french doors, formal dining room with crown molding and wainscoting, and a large open floor plan between the living room and over-sized kitchen. The living room has a gas log fireplace and many windows for plenty of natural light. Wait till you see the chef's kitchen! Huge center island with granite counter tops, bar stool seating, a plethora of cabinet space, 5 burner gas range, and stainless steel appliances. Upstairs there is a large bonus room with jack-and-jill bathroom connecting to one of two secondary bedrooms. The large owner's suite has an ensuite with dual sinks, garden tub, tiled shower, and walk in closet. Laundry on the 2nd level for ease and convenience. Enjoy the sunset and river views from all 3 floors spring-fall! Reach the flat backyard and patio from the unfinished walk out basement!
Location
State SC
County York
Interior
Interior Features Attic Stairs Pulldown, Garden Tub, Pantry
Heating Central, ENERGY STAR Qualified Equipment, Fresh Air Ventilation
Flooring Carpet, Hardwood, Tile
Fireplaces Type Gas Log, Great Room
Fireplace true
Appliance Cable Prewire, Ceiling Fan(s), CO Detector, Dishwasher, Disposal, Exhaust Fan, Plumbed For Ice Maker, Network Ready
Exterior
Community Features Clubhouse, Fitness Center, Playground, Pool, Recreation Area, Tennis Court(s), Walking Trails
Roof Type Shingle
Building
Building Description Vinyl Siding, 2 Story/Basement
Foundation Basement, Slab
Builder Name Lennar
Sewer Public Sewer
Water Public
Architectural Style Arts and Crafts
Structure Type Vinyl Siding
New Construction false
Schools
Elementary Schools Dobys Bridge
Middle Schools Banks Trail
High Schools Catawbaridge
Others
HOA Name Braesael Management
Acceptable Financing Cash, Conventional, FHA, USDA Loan, VA Loan
Listing Terms Cash, Conventional, FHA, USDA Loan, VA Loan
Special Listing Condition None
Read Less
Want to know what your home might be worth? Contact us for a FREE valuation!

Our team is ready to help you sell your home for the highest possible price ASAP
© 2025 Listings courtesy of Canopy MLS as distributed by MLS GRID. All Rights Reserved.
Bought with Stephen Cooley • Stephen Cooley Real Estate Group


