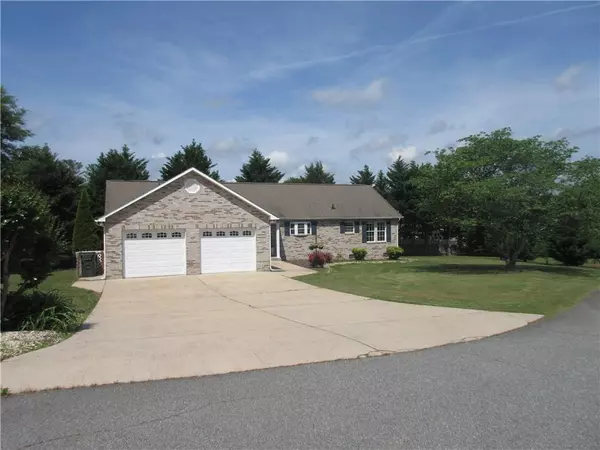$189,500
$197,500
4.1%For more information regarding the value of a property, please contact us for a free consultation.
2707 24th St CT NE Hickory, NC 28601
3 Beds
2 Baths
1,792 SqFt
Key Details
Sold Price $189,500
Property Type Single Family Home
Sub Type Single Family Residence
Listing Status Sold
Purchase Type For Sale
Square Footage 1,792 sqft
Price per Sqft $105
Subdivision Brookfield
MLS Listing ID 3504895
Sold Date 08/07/19
Style Ranch
Bedrooms 3
Full Baths 2
Year Built 2000
Lot Size 0.290 Acres
Acres 0.29
Lot Dimensions 85x92x158x115
Property Description
Enjoy one-level living in this spacious 3 Bedroom, 2 Bath home. Beautiful rose bushes alongside the front walkway and the cozy front porch invite you into this amazing home. You'll instantly feel at home after entering the light and open living space with beautiful wide plank laminate wood flooring. Living room features vaulted ceiling, gas log fireplace, and large windows that let in tons of natural light with access to large deck. Kitchen has lots of cabinet space as well as an island for plenty of work space. Separate laundry/mud room with entry to the 2-car garage also has cabinetry for extra storage. Each bedroom features a large walk-in closet. The master suite offers vaulted ceiling and large master bath with garden jetted tub, separate shower, and double vanity. Situated on a level corner lot with, this home is convenient to I40 and all that Hickory has to offer. Catawba County School district, Hickory city limits.
Location
State NC
County Catawba
Interior
Interior Features Cable Available, Garden Tub, Kitchen Island, Split Bedroom, Vaulted Ceiling, Walk-In Closet(s), Window Treatments
Heating Central
Flooring Carpet, Tile, Laminate, Tile
Fireplaces Type Gas Log, Living Room
Fireplace true
Appliance Cable Prewire, Ceiling Fan(s), Convection Oven, Dishwasher, Disposal, Dryer, Plumbed For Ice Maker, Microwave, Refrigerator, Washer
Exterior
Exterior Feature Deck
Community Features None
Roof Type Shingle
Building
Lot Description Corner Lot, Cul-De-Sac, Level, Wooded
Building Description Vinyl Siding, 1 Story
Foundation Crawl Space
Sewer Public Sewer
Water Public
Architectural Style Ranch
Structure Type Vinyl Siding
New Construction false
Schools
Elementary Schools Clyde Campbell
Middle Schools H.M. Arndt
High Schools St. Stephens
Others
Acceptable Financing Cash, Conventional, FHA, VA Loan
Listing Terms Cash, Conventional, FHA, VA Loan
Special Listing Condition None
Read Less
Want to know what your home might be worth? Contact us for a FREE valuation!

Our team is ready to help you sell your home for the highest possible price ASAP
© 2024 Listings courtesy of Canopy MLS as distributed by MLS GRID. All Rights Reserved.
Bought with Naomi Race • Realty ONE Group Select






