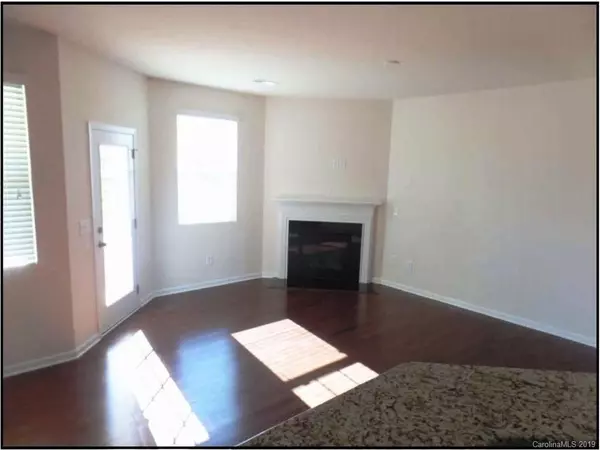$185,000
$187,500
1.3%For more information regarding the value of a property, please contact us for a free consultation.
3269 Yarmouth LN Gastonia, NC 28056
3 Beds
3 Baths
1,634 SqFt
Key Details
Sold Price $185,000
Property Type Townhouse
Sub Type Townhouse
Listing Status Sold
Purchase Type For Sale
Square Footage 1,634 sqft
Price per Sqft $113
Subdivision Kinmere
MLS Listing ID 3504178
Sold Date 06/13/19
Style Contemporary,Traditional,Transitional
Bedrooms 3
Full Baths 2
Half Baths 1
Construction Status Completed
HOA Fees $157/mo
HOA Y/N 1
Abv Grd Liv Area 1,634
Year Built 2015
Lot Size 1,873 Sqft
Acres 0.043
Lot Dimensions 22.35 x 83
Property Description
Beautiful brick porch opens to hardwood’s flow throughout main level of this impeccably maintained luxury townhome. Easily accessible open plan provides lots of light, open and airy living space. Chefs enjoy the maple cabinet storage and easy clean stainless appliances. Ample granite counters & barstool seating area are perfect for a quick snack or casual meals. Energy Star certified home keeps gas & electric bills low. Cozy fireplace is ready to warm winter evenings. Stairs curve up to mid-level landing, wide hall and three Bedrooms, providing you many options for office, entertainment, study and rest. Upstairs master is separate and private in back of house. Covered back patio looks out on grassed open space and pine forest. Peaceful! Excellent schools, shopping & parks kayaking & Lake Wylie all within a few miles. 13 mi to CLT airport, 18mi to Uptown. Great neighbors and summertime fun at community pool are waiting to meet you! Move in ready.
Location
State NC
County Gaston
Building/Complex Name Kinmere Commons
Zoning Townhome
Interior
Interior Features Attic Stairs Pulldown, Breakfast Bar, Cable Prewire, Garden Tub, Kitchen Island, Open Floorplan, Pantry, Split Bedroom, Walk-In Closet(s)
Heating Central, Forced Air, Natural Gas, Zoned
Cooling Ceiling Fan(s), Zoned
Flooring Carpet, Hardwood, Tile
Fireplaces Type Gas Log, Great Room
Fireplace true
Appliance Dishwasher, Disposal, Dryer, Electric Water Heater, ENERGY STAR Qualified Light Fixtures, Exhaust Fan, Gas Oven, Gas Range, Low Flow Fixtures, Microwave, Plumbed For Ice Maker, Refrigerator, Self Cleaning Oven, Washer
Exterior
Exterior Feature Lawn Maintenance
Garage Spaces 1.0
Community Features Cabana, Dog Park, Outdoor Pool, Playground, Sidewalks, Street Lights, Walking Trails
Utilities Available Cable Available
Roof Type Shingle,Wood
Garage true
Building
Lot Description Green Area, Level, Open Lot, Paved, Wooded
Foundation Slab
Builder Name Lennar
Sewer Public Sewer
Water City
Architectural Style Contemporary, Traditional, Transitional
Level or Stories Two
Structure Type Brick Partial,Vinyl
New Construction false
Construction Status Completed
Schools
Elementary Schools W.A. Bess
Middle Schools Cramerton
High Schools Forestview
Others
HOA Name Hawthorne
Acceptable Financing Cash, Conventional, FHA, VA Loan
Listing Terms Cash, Conventional, FHA, VA Loan
Special Listing Condition None
Read Less
Want to know what your home might be worth? Contact us for a FREE valuation!

Our team is ready to help you sell your home for the highest possible price ASAP
© 2024 Listings courtesy of Canopy MLS as distributed by MLS GRID. All Rights Reserved.
Bought with Tyler Grossnickle • Allen Tate Mooresville/Lake Norman







