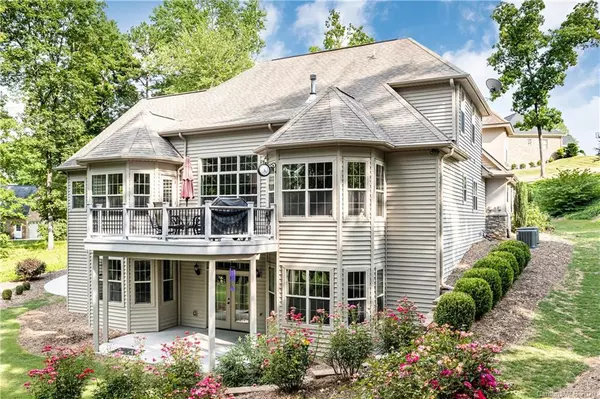$609,000
$639,000
4.7%For more information regarding the value of a property, please contact us for a free consultation.
4233 Aaron CT Morganton, NC 28655
3 Beds
4 Baths
4,132 SqFt
Key Details
Sold Price $609,000
Property Type Single Family Home
Sub Type Single Family Residence
Listing Status Sold
Purchase Type For Sale
Square Footage 4,132 sqft
Price per Sqft $147
Subdivision Silver Creek Plantation
MLS Listing ID 3641502
Sold Date 12/17/20
Style Traditional
Bedrooms 3
Full Baths 3
Half Baths 1
HOA Fees $91/qua
HOA Y/N 1
Year Built 2010
Lot Size 0.870 Acres
Acres 0.87
Property Description
Tranquil home on a quiet cul-de-sac overlooking the 4th fairway at Silver Creek Plantation. Exceptionally maintained. Open kitchen with island, GE appliances and breakfast area overlooking the back deck and fairway. Private office with fireplace and formal dining room with built-in cabinetry. Master suite and laundry on main. Two bedrooms, loft space and a finished sewing/office room on the upper floor. Lower level has a large family room, bonus bedroom or rec room, full bath, roughed in plumbing for wet bar, unfinished storage area & golf cart garage with workshop. The patio is wired for a hot tub. Additional details include Natural Gas furnace with whole-house humidifier, Rinnai Tankless water heater, and dual control HVAC. Silver Creek Plantation Golf Club-Discount for residents. Come enjoy the community of Silver Creek and this exceptional home. Seller offering $5,000 towards closing cost with an acceptable offer.
Location
State NC
County Burke
Interior
Interior Features Cable Available, Cathedral Ceiling(s), Walk-In Closet(s)
Heating Central, Gas Hot Air Furnace
Flooring Carpet, Tile, Wood
Fireplaces Type Den, Gas Log, Living Room
Appliance Gas Cooktop, Dishwasher, Disposal, Natural Gas, Oven, Refrigerator
Exterior
Community Features Clubhouse, Golf, Outdoor Pool
Roof Type Shingle
Building
Building Description Stucco,Stone, 2 Story/Basement
Foundation Crawl Space
Sewer Septic Installed
Water Public
Architectural Style Traditional
Structure Type Stucco,Stone
New Construction false
Schools
Elementary Schools W A Young
Middle Schools Table Rock
High Schools Freedom
Others
HOA Name Catawba Valley Property Management
Acceptable Financing Cash, Conventional
Listing Terms Cash, Conventional
Special Listing Condition Relocation
Read Less
Want to know what your home might be worth? Contact us for a FREE valuation!

Our team is ready to help you sell your home for the highest possible price ASAP
© 2025 Listings courtesy of Canopy MLS as distributed by MLS GRID. All Rights Reserved.
Bought with Bryan Black • RE/MAX Southern Lifestyles






