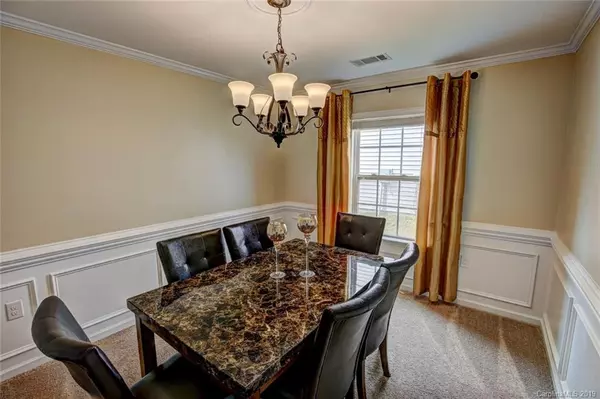$260,000
$265,000
1.9%For more information regarding the value of a property, please contact us for a free consultation.
3279 Runneymede ST SW Concord, NC 28027
4 Beds
3 Baths
2,812 SqFt
Key Details
Sold Price $260,000
Property Type Single Family Home
Sub Type Single Family Residence
Listing Status Sold
Purchase Type For Sale
Square Footage 2,812 sqft
Price per Sqft $92
Subdivision Hampden Village
MLS Listing ID 3497584
Sold Date 06/24/19
Style Traditional
Bedrooms 4
Full Baths 2
Half Baths 1
HOA Fees $35/qua
HOA Y/N 1
Year Built 2017
Lot Size 6,534 Sqft
Acres 0.15
Property Description
Looking for a well-built, modern home with updates a builder typically doesn’t offer? This 2017, DR Horton home in Hampden Village is just what you’ve been searching for! Relax in the comfort of your spacious home that boasts upgraded flooring, a meticulously clean 2-car garage, a newly fenced backyard with a firepit and, for added peace of mind, a 14-camera security system. Natural light and tons of space really set this home apart and you’ll be amazed at the extra-large guest bedrooms and their oversized closets. Located northeast of Charlotte between Concord and Harrisburg, the Hampden Village community offers a swimming pool, plenty of sidewalks and is convenient to schools, parks, restaurants, the Concord Mills area, Charlotte Motor Speedway and more. Plus, from your subdivision you’ll enjoy access to Frank Liske Park--a 238-acre park complete with a fishing lake, paddleboats, soccer, tennis and even an 18-hole miniature golf course.
Location
State NC
County Cabarrus
Interior
Interior Features Attic Stairs Pulldown, Breakfast Bar, Garden Tub, Kitchen Island, Open Floorplan, Pantry, Walk-In Closet(s), Other
Heating Central
Flooring Carpet, Hardwood, Tile
Fireplaces Type Gas Log, Living Room
Fireplace true
Appliance Cable Prewire, Ceiling Fan(s), CO Detector, Dishwasher, Disposal, Exhaust Fan, Plumbed For Ice Maker, Microwave
Exterior
Exterior Feature Fence, Fire Pit
Community Features Pool
Building
Lot Description Level
Building Description Stone Veneer,Vinyl Siding, 2 Story
Foundation Slab
Builder Name DR Horton
Sewer Public Sewer
Water Public
Architectural Style Traditional
Structure Type Stone Veneer,Vinyl Siding
New Construction false
Schools
Elementary Schools Wolf Meadow
Middle Schools C.C. Griffin
High Schools Central Cabarrus
Others
HOA Name AMS
Acceptable Financing Cash, Conventional, FHA, VA Loan
Listing Terms Cash, Conventional, FHA, VA Loan
Special Listing Condition None
Read Less
Want to know what your home might be worth? Contact us for a FREE valuation!

Our team is ready to help you sell your home for the highest possible price ASAP
© 2024 Listings courtesy of Canopy MLS as distributed by MLS GRID. All Rights Reserved.
Bought with Roslyn Dawkins • Wilkinson ERA Real Estate







