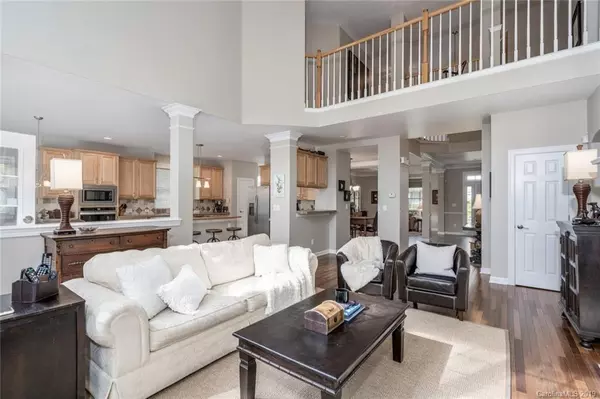$425,000
$429,000
0.9%For more information regarding the value of a property, please contact us for a free consultation.
15806 Kincardin DR Huntersville, NC 28078
4 Beds
4 Baths
3,068 SqFt
Key Details
Sold Price $425,000
Property Type Single Family Home
Sub Type Single Family Residence
Listing Status Sold
Purchase Type For Sale
Square Footage 3,068 sqft
Price per Sqft $138
Subdivision Birkdale
MLS Listing ID 3492860
Sold Date 07/17/19
Bedrooms 4
Full Baths 3
Half Baths 1
HOA Fees $31
HOA Y/N 1
Year Built 2001
Lot Size 0.340 Acres
Acres 0.34
Property Description
One of the VERY BEST DEALS in BIRKDALE! A David Weekley 3068 sf updated home with great character and architectural details. From its large 28 X 10 ROCKING CHAIR FRONT PORCH to its plush lawn it exudes curb appeal! A very open floor plan with spacious kitchen with island, 2-story great room with tons of windows and breakfast area ... all open to each other. Also downstairs is a dining room w/butler pantry area for entertaining, half bath, seating area and a private sun room for whatever use you desire - reading room, playroom, office. Upstairs are 4 BEDROOMS AND 3 BATHROOMS and desk area. The master bathroom is spacious with an en suite that you will love-granite counter top, tub and a beautiful new updated shower! NEW ROOF 2019. Fantastic location within walking distance to Birkdale Village and its shops, movies and restaurants. Lake Norman is only a mile away with its marinas, beach and Blythe Landing. Welcome to the BIRKDALE LIFESTYLE ... You will love calling Birkdale home!
Location
State NC
County Mecklenburg
Interior
Interior Features Attic Other, Attic Stairs Fixed, Attic Stairs Pulldown, Garden Tub
Heating Central, Multizone A/C, Zoned
Flooring Carpet, Tile, Wood
Fireplaces Type Gas Log, Great Room
Fireplace true
Appliance Cable Prewire, Ceiling Fan(s), CO Detector, Dishwasher, Disposal, Plumbed For Ice Maker, Microwave
Exterior
Exterior Feature Deck
Community Features Clubhouse, Golf, Playground, Pool, Recreation Area, Tennis Court(s)
Building
Lot Description Corner Lot, Cul-De-Sac, Wooded
Building Description Hardboard Siding, 2 Story
Foundation Crawl Space
Builder Name David Weekley
Sewer Public Sewer
Water Public
Structure Type Hardboard Siding
New Construction false
Schools
Elementary Schools Grand Oak
Middle Schools Francis Bradley
High Schools Hopewell
Others
HOA Name FirstService Residential
Acceptable Financing Cash, Conventional, VA Loan
Listing Terms Cash, Conventional, VA Loan
Special Listing Condition None
Read Less
Want to know what your home might be worth? Contact us for a FREE valuation!

Our team is ready to help you sell your home for the highest possible price ASAP
© 2024 Listings courtesy of Canopy MLS as distributed by MLS GRID. All Rights Reserved.
Bought with Karin Hull • RE/MAX Executive







