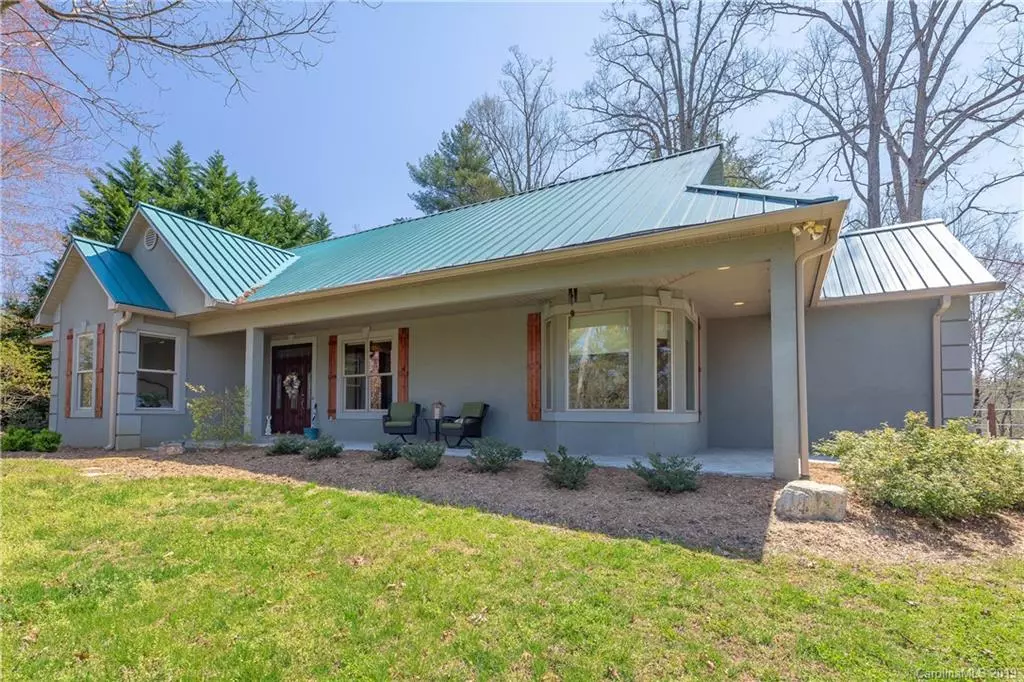$379,000
$389,900
2.8%For more information regarding the value of a property, please contact us for a free consultation.
4639 Harbor View TER Morganton, NC 28655
4 Beds
3 Baths
3,226 SqFt
Key Details
Sold Price $379,000
Property Type Single Family Home
Sub Type Single Family Residence
Listing Status Sold
Purchase Type For Sale
Square Footage 3,226 sqft
Price per Sqft $117
Subdivision East Shores
MLS Listing ID 3490875
Sold Date 05/29/19
Style Contemporary
Bedrooms 4
Full Baths 3
HOA Fees $110/ann
HOA Y/N 1
Year Built 2003
Lot Size 0.820 Acres
Acres 0.82
Lot Dimensions 126.88X302.37X107X303.68
Property Description
When you look in a westerly direction from the front of this home, you're overlooking Lake James and viewing the Mount Mitchell Mtn range. This beautiful view of the Blueridge mountains will automatically put you in your happy place. Once you enter the home on the main level, you'll notice a huge great room with trey ceiling, gas log fireplace, and built-in entertainment center further enhancing your lake living experience. Go through the sliding glass door to your covered deck which provides seclusion with winter views of the lake. Around the corner is the updated kitchen with granite counter top, custom cabinets and a bay windows with views of the lake and mountains. Also, on this level is the master bdr with bath, two more bedrooms, and a hallway bathroom. Downstairs is open living room area with a pool table and plenty of room for entertaining quest. The 4th bdr and full bath are attached to this open area. A huge unfinished space adjoins the lower level for future development.
Location
State NC
County Burke
Body of Water Lake James
Interior
Interior Features Basement Shop, Built Ins, Garden Tub, Kitchen Island, Tray Ceiling, Vaulted Ceiling, Walk-In Closet(s), Walk-In Pantry, Window Treatments
Flooring Concrete, Tile, Wood
Fireplaces Type Ventless
Fireplace true
Appliance Ceiling Fan(s), Central Vacuum, Convection Oven, Gas Cooktop, Dishwasher, Electric Dryer Hookup, Exhaust Fan, Plumbed For Ice Maker, Microwave, Propane Cooktop, Radon Mitigation System, Refrigerator, Security System, Self Cleaning Oven, Surround Sound
Exterior
Exterior Feature Deck
Community Features Clubhouse, Lake, Pool, Tennis Court(s)
Building
Lot Description Lake Access, Long Range View, Mountain View, Pond/Lake, Water View, Winter View
Building Description Stucco,Metal Siding, 1 Story Basement
Foundation Basement, Basement Inside Entrance, Basement Outside Entrance, Basement Partially Finished
Sewer Septic Installed
Water Public
Architectural Style Contemporary
Structure Type Stucco,Metal Siding
New Construction false
Schools
Elementary Schools Glen Alpine
Middle Schools Table Rock
High Schools Freedom
Others
HOA Name East Shores HOA
Special Listing Condition None
Read Less
Want to know what your home might be worth? Contact us for a FREE valuation!

Our team is ready to help you sell your home for the highest possible price ASAP
© 2025 Listings courtesy of Canopy MLS as distributed by MLS GRID. All Rights Reserved.
Bought with Mike Rabb • Realty Group 1






