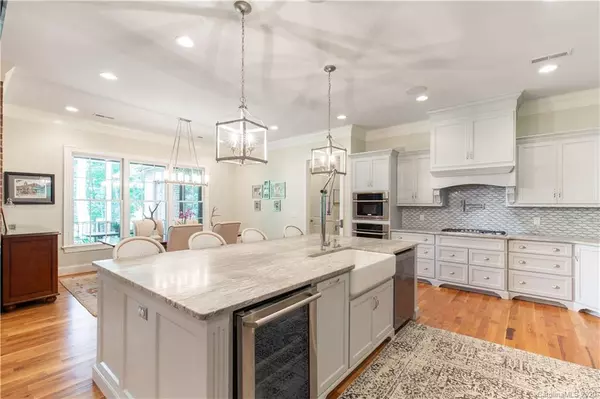$920,000
$940,000
2.1%For more information regarding the value of a property, please contact us for a free consultation.
38 Fairway RDG Lake Wylie, SC 29710
5 Beds
4 Baths
3,827 SqFt
Key Details
Sold Price $920,000
Property Type Single Family Home
Sub Type Single Family Residence
Listing Status Sold
Purchase Type For Sale
Square Footage 3,827 sqft
Price per Sqft $240
Subdivision River Hills
MLS Listing ID 3643700
Sold Date 11/10/20
Style Ranch
Bedrooms 5
Full Baths 3
Half Baths 1
HOA Fees $166/qua
HOA Y/N 1
Year Built 2016
Lot Size 0.560 Acres
Acres 0.56
Property Description
Elegance awaits. Welcome home to this 2016, custom all brick ranch home on corner, .56 acre lot. Home features a 3 car garage, open floor plan with stunning front porch and back covered porch for all seasons enjoyment. Fully landscaped yard with irrigation professional maintained. Custom, chef's kitchen, over sized island ,with gorgeous granite counter-tops and marble backslash complete with full sized dual refrigerator/freezer, wine cooler, gas cook top and pot filler. Custom cabinets w/pull outs, soft close and deep drawers for easy access and walk in pantry. Entry and living room has 12ft ceilings, 10ft throughout. Home features 4 spacious bedrooms, home office/5th bedroom, bonus/flex room or additional living room. Home is network audio 5.1 surround sound system
The owners suite features trey ceilings and plantations shutters. Custom spa inspired master bathroom with free standing soaking tub, 2 walk in closets.Separate garage in rear. Gated community. Photos do not do justice!
Location
State SC
County York
Interior
Interior Features Built Ins, Cable Available, Kitchen Island, Open Floorplan, Pantry, Walk-In Closet(s), Walk-In Pantry
Heating Central
Flooring Carpet, Tile, Wood
Fireplaces Type Gas Log
Fireplace true
Appliance Cable Prewire, Ceiling Fan(s), Gas Cooktop, Dishwasher, Disposal, Double Oven, Wine Refrigerator
Exterior
Community Features Clubhouse, Dog Park, Fitness Center, Gated, Golf, Lake, Outdoor Pool, Picnic Area, Playground, Pond, Security, Sidewalks, Street Lights, Tennis Court(s), Walking Trails
Waterfront Description Beach - Public
Roof Type Shingle
Building
Lot Description Corner Lot
Building Description Brick, 1 Story
Foundation Crawl Space
Builder Name John Neeland
Sewer Public Sewer
Water Public
Architectural Style Ranch
Structure Type Brick
New Construction true
Schools
Elementary Schools Crowders Creek
Middle Schools Oakridge
High Schools Clover
Others
HOA Name River Hills Community Association
Special Listing Condition None
Read Less
Want to know what your home might be worth? Contact us for a FREE valuation!

Our team is ready to help you sell your home for the highest possible price ASAP
© 2024 Listings courtesy of Canopy MLS as distributed by MLS GRID. All Rights Reserved.
Bought with Karrie Crocker • Keller Williams Fort Mill






