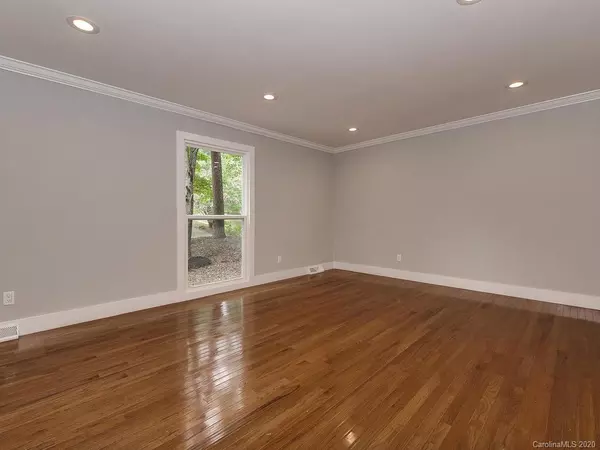$395,000
$400,000
1.3%For more information regarding the value of a property, please contact us for a free consultation.
7325 Thermal RD Charlotte, NC 28211
4 Beds
3 Baths
2,291 SqFt
Key Details
Sold Price $395,000
Property Type Single Family Home
Sub Type Single Family Residence
Listing Status Sold
Purchase Type For Sale
Square Footage 2,291 sqft
Price per Sqft $172
Subdivision Stonehaven
MLS Listing ID 3633408
Sold Date 08/04/20
Style Traditional
Bedrooms 4
Full Baths 2
Half Baths 1
Year Built 1973
Lot Size 0.500 Acres
Acres 0.5
Lot Dimensions 0.5
Property Description
Best location in Stonehaven with a view of walking trails on the greenway! Recently backyard was cleared and many trees cut, fire pit area build on the lower portion, backyard has been fenced in. Home is perfect for trees and nature lovers,
treed backyard but large front and side yard, next to Boyce Park and tennis/swim club, proximity to private as well as public schools, walking/bicycle trails. Uptown Charlotte is approximately 15 minutes away, Home feature 2 car carport with storage room, large driveway, deck overlooking greenway, New HVAC, newer roof and water heater, new kitchen cabinets, large kitchen island, den/office with fireplace, large family room, generous closet space, new windows, new heat and cold resistant front door, new trim and doors and added crown moldings, upgraded bathrooms with new tiled floors, fresh paint throughout, wood floors on both first and second floor. Amazing home - must see!
Location
State NC
County Mecklenburg
Interior
Interior Features Attic Stairs Pulldown
Heating Central
Flooring Tile, Wood
Fireplaces Type Family Room
Fireplace true
Appliance Dishwasher, Disposal, Electric Dryer Hookup, Plumbed For Ice Maker
Exterior
Exterior Feature Workshop
Community Features Outdoor Pool, Tennis Court(s), Walking Trails
Waterfront Description None
Roof Type Shingle
Building
Lot Description Wooded
Building Description Hardboard Siding, 2 Story
Foundation Crawl Space
Sewer Public Sewer
Water Public
Architectural Style Traditional
Structure Type Hardboard Siding
New Construction false
Schools
Elementary Schools Greenway Park
Middle Schools Mcclintock
High Schools East Mecklenburg
Others
Acceptable Financing Cash, Conventional, FHA
Listing Terms Cash, Conventional, FHA
Special Listing Condition None
Read Less
Want to know what your home might be worth? Contact us for a FREE valuation!

Our team is ready to help you sell your home for the highest possible price ASAP
© 2024 Listings courtesy of Canopy MLS as distributed by MLS GRID. All Rights Reserved.
Bought with Lesa McGary • RE/MAX Executive







