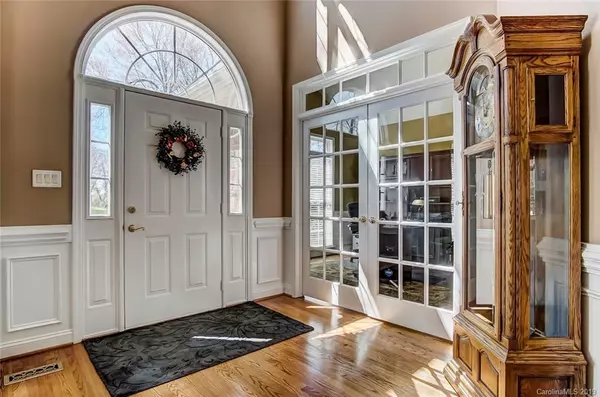$485,000
$475,000
2.1%For more information regarding the value of a property, please contact us for a free consultation.
4016 Weddington Manor CT Matthews, NC 28104
4 Beds
4 Baths
3,033 SqFt
Key Details
Sold Price $485,000
Property Type Single Family Home
Sub Type Single Family Residence
Listing Status Sold
Purchase Type For Sale
Square Footage 3,033 sqft
Price per Sqft $159
Subdivision Weddington Manor
MLS Listing ID 3486795
Sold Date 05/15/19
Style Traditional
Bedrooms 4
Full Baths 3
Half Baths 1
Year Built 1997
Lot Size 1.050 Acres
Acres 1.05
Lot Dimensions 110x303x152x327
Property Description
Stunning all-brick, 4BR + Bonus/3.5BA, 1.5 story sits on an acre lot on a quiet street without an HOA. Fenced area includes an inground-pool and pergola, outside the fence is a screened pavilion w/lights, swing w/pergola, lush landscaping, brick walkway and irrigation. The interior has hardwoods thru-out the first floor, ceiling fans, newer stainless appliances, white cabinets, granite counters, tile backsplash and recessed lighting. The home features gas fireplace, water softener, newer roof and tankless water heater. Master bath has cream cabinets, quartz counter, bronze fixtures, large shower & dual vanities. Fantastic location - EZ access to 485, minutes to Waverly, Blakeney shopping, Weddington schools and Union County taxes. This home has been meticulously maintained.
Location
State NC
County Union
Interior
Interior Features Attic Fan, Open Floorplan, Pantry, Skylight(s), Split Bedroom, Tray Ceiling, Vaulted Ceiling, Walk-In Closet(s), Window Treatments
Heating Central, Natural Gas
Flooring Carpet, Tile, Wood
Fireplaces Type Gas Log, Great Room
Fireplace true
Appliance Cable Prewire, Ceiling Fan(s), CO Detector, Convection Oven, Dishwasher, Disposal, Electric Dryer Hookup, Plumbed For Ice Maker, Microwave, Refrigerator, Security System, Self Cleaning Oven
Exterior
Exterior Feature Fence, Gazebo, In-Ground Irrigation, In Ground Pool
Parking Type Attached Garage, Driveway, Garage - 2 Car, Garage Door Opener, Keypad Entry, Side Load Garage
Building
Lot Description Level, Wooded
Building Description Brick, 1.5 Story
Foundation Crawl Space
Builder Name Lewis Homes
Sewer Septic Installed
Water County Water
Architectural Style Traditional
Structure Type Brick
New Construction false
Schools
Elementary Schools Antioch
Middle Schools Weddington
High Schools Weddington
Others
Acceptable Financing Cash, Conventional, FHA
Listing Terms Cash, Conventional, FHA
Special Listing Condition None
Read Less
Want to know what your home might be worth? Contact us for a FREE valuation!

Our team is ready to help you sell your home for the highest possible price ASAP
© 2024 Listings courtesy of Canopy MLS as distributed by MLS GRID. All Rights Reserved.
Bought with Sharon Welnhofer • HM Properties







