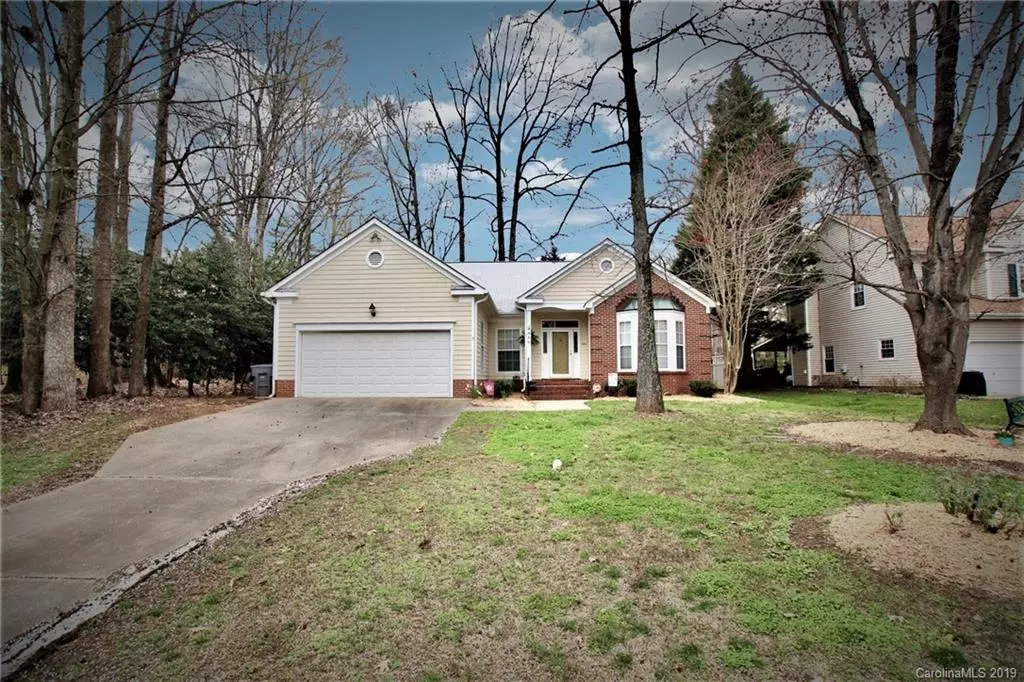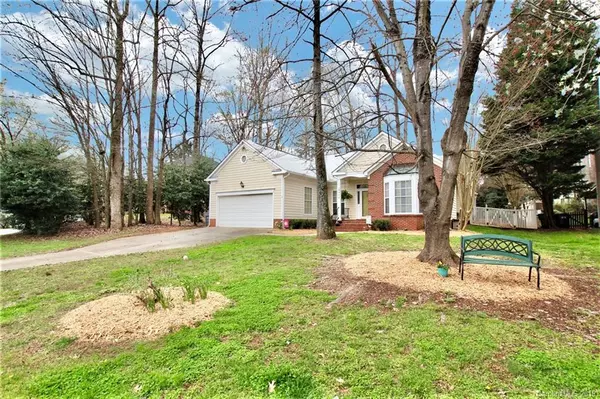$270,000
$275,000
1.8%For more information regarding the value of a property, please contact us for a free consultation.
4530 Appley Mead LN Charlotte, NC 28269
3 Beds
2 Baths
2,303 SqFt
Key Details
Sold Price $270,000
Property Type Single Family Home
Sub Type Single Family Residence
Listing Status Sold
Purchase Type For Sale
Square Footage 2,303 sqft
Price per Sqft $117
Subdivision Wellington
MLS Listing ID 3485556
Sold Date 05/20/19
Style Transitional
Bedrooms 3
Full Baths 2
HOA Fees $44/ann
HOA Y/N 1
Year Built 1990
Lot Size 10,890 Sqft
Acres 0.25
Lot Dimensions .25
Property Description
Lovely 3BD, 2BA ranch in desirable Wellington. Move right in and enjoy your new home! Tons of natural light. Spacious open floor plan w/formal L/R, D/R, G/R. Huge kitchen w/center island and breakfast bar. SS appliances, fresh paint, new carpet, new floors in hall bath & laundry room. New 2017 laminate wood floors thought out L/R, D/R, G/R, kitchen and hallways. Roof 2017. Spacious Master suite with huge walk in closet, sep garden tub/shower. Dual vanity. ! Master bathroom floor is Armstrong groutable vinyl tile w/ lifetime warranty. Private covered rear porch with deck. Fenced bkyd. Great location near greenway, walking trails, community pool, tennis court and playground. Convenient to I85, I 77 & I 485. 20 min from downtown Charlotte. Close to Concord Mills, Northlake Mall, tons of restaurants and shopping!
Location
State NC
County Mecklenburg
Interior
Interior Features Breakfast Bar, Garden Tub, Kitchen Island, Open Floorplan, Pantry, Split Bedroom, Walk-In Closet(s)
Heating Central
Flooring Laminate, Tile
Fireplaces Type Family Room, Gas Log
Fireplace true
Appliance Cable Prewire, Ceiling Fan(s), CO Detector, Dishwasher, Disposal, Electric Dryer Hookup, Plumbed For Ice Maker, Microwave, Security System, Self Cleaning Oven
Exterior
Exterior Feature Deck
Community Features Playground, Pool, Recreation Area, Tennis Court(s), Walking Trails
Building
Lot Description Wooded
Building Description Hardboard Siding, 1 Story
Foundation Slab
Sewer Public Sewer
Water Public
Architectural Style Transitional
Structure Type Hardboard Siding
New Construction false
Schools
Elementary Schools Croft Community
Middle Schools Ridge Road
High Schools Mallard Creek
Others
HOA Name CAM
Acceptable Financing Cash, Conventional, FHA, Loan Assumption, VA Loan
Listing Terms Cash, Conventional, FHA, Loan Assumption, VA Loan
Special Listing Condition None
Read Less
Want to know what your home might be worth? Contact us for a FREE valuation!

Our team is ready to help you sell your home for the highest possible price ASAP
© 2024 Listings courtesy of Canopy MLS as distributed by MLS GRID. All Rights Reserved.
Bought with Lisa Turley • Premier Sothebys International Realty







