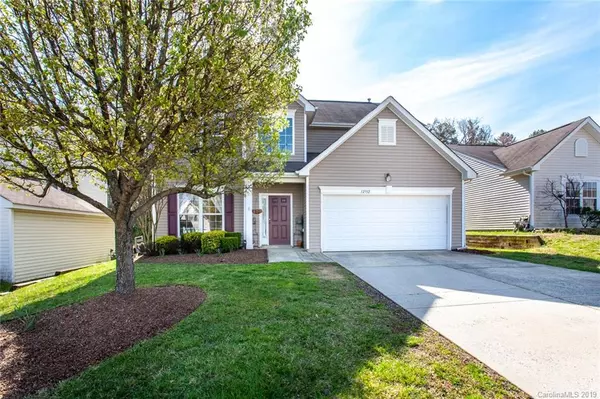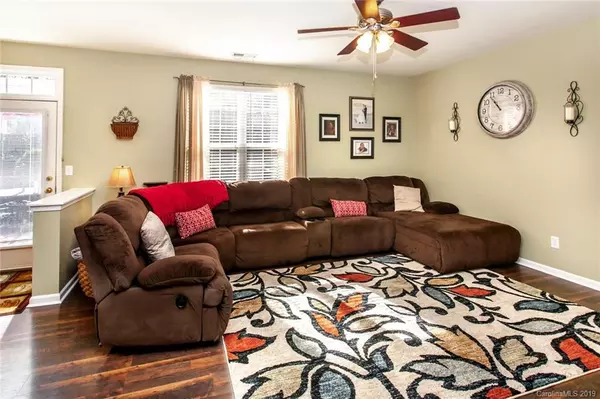$240,000
$235,000
2.1%For more information regarding the value of a property, please contact us for a free consultation.
12932 Deaton Hill DR Charlotte, NC 28269
4 Beds
3 Baths
2,136 SqFt
Key Details
Sold Price $240,000
Property Type Single Family Home
Sub Type Single Family Residence
Listing Status Sold
Purchase Type For Sale
Square Footage 2,136 sqft
Price per Sqft $112
Subdivision Highland Park
MLS Listing ID 3484072
Sold Date 04/30/19
Style Traditional
Bedrooms 4
Full Baths 2
Half Baths 1
HOA Fees $8
HOA Y/N 1
Year Built 2003
Lot Size 6,969 Sqft
Acres 0.16
Lot Dimensions 53 by 132
Property Description
Location, Location, Location! You will not want to miss this one owner, immaculately kept home, in the very desirable Highland Park community! Downstairs boasts an open concept living space, new stainless steel appliances, stunning new flooring, and an office/flex room. Upstairs you will find 4 bedrooms, including the master suite, a second full bath, and a convenient second floor laundry room. Enjoy the beautiful wooded view from your spacious back deck. This home has a fully fenced back yard that backs up to a "protected green space", free from possible development for peaceful living. Minutes away from Concord Mills, restaurants, the Speedway, and convenient to 485. Located in a highly rated school district! This will not last long!
Location
State NC
County Mecklenburg
Interior
Interior Features Attic Stairs Pulldown, Garden Tub, Open Floorplan, Pantry, Walk-In Closet(s)
Heating Central, Heat Pump
Flooring Carpet, Laminate
Fireplaces Type Family Room
Fireplace true
Appliance Cable Prewire, Ceiling Fan(s), Dishwasher, Disposal, Microwave, Natural Gas, Warming Drawer
Exterior
Exterior Feature Deck, Fence
Community Features Playground, Walking Trails
Building
Lot Description Wooded, Year Round View
Building Description Vinyl Siding, 2 Story
Foundation Slab
Sewer Public Sewer
Water Public
Architectural Style Traditional
Structure Type Vinyl Siding
New Construction false
Schools
Elementary Schools Parkside
Middle Schools Ridge Road
High Schools Mallard Creek
Others
HOA Name Cedar Management
Acceptable Financing Cash, Conventional, FHA, VA Loan
Listing Terms Cash, Conventional, FHA, VA Loan
Special Listing Condition None
Read Less
Want to know what your home might be worth? Contact us for a FREE valuation!

Our team is ready to help you sell your home for the highest possible price ASAP
© 2024 Listings courtesy of Canopy MLS as distributed by MLS GRID. All Rights Reserved.
Bought with Non Member • MLS Administration







