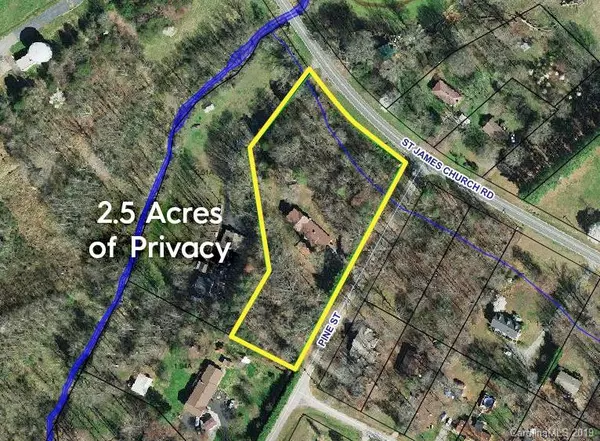$210,000
$210,000
For more information regarding the value of a property, please contact us for a free consultation.
1867 Pine ST Newton, NC 28658
3 Beds
4 Baths
2,014 SqFt
Key Details
Sold Price $210,000
Property Type Single Family Home
Sub Type Single Family Residence
Listing Status Sold
Purchase Type For Sale
Square Footage 2,014 sqft
Price per Sqft $104
MLS Listing ID 3482902
Sold Date 05/17/19
Style Ranch
Bedrooms 3
Full Baths 3
Half Baths 1
Year Built 1968
Lot Size 2.500 Acres
Acres 2.5
Property Description
Looking for a move-in ready, newly renovated home with awesome 2.5 acres of privacy and an attached two-car garage? Look no further! It'll feel like you're walking into a brand new house— seller just finished making costly improvements including new floors, kitchen, walls, trim/moulding, ceilings, garage doors, lighting fixtures, outdoor fencing, and on and on! Kitchen features Frigidaire stainless steel appliances, granite countertops w/ accent backsplash. This solidly-built home was designed with a great floorplan with 3 bathrooms on living levels, huge master bedroom, and lots of bright natural light! Plenty of storage space can be found in the basement and you'll love the location, minutes from 16 and I-40. Let your imagination run wild with what you can do with the basement and the lovely outdoor entertaining area complete with romantic lamp posts. Act quickly before it's gone!
Location
State NC
County Catawba
Interior
Interior Features Attic Other
Heating Central, Natural Gas
Flooring Laminate, Tile
Fireplaces Type Great Room
Fireplace true
Appliance Convection Oven, Electric Cooktop, ENERGY STAR Qualified Dishwasher, Microwave, Natural Gas, Oven, Self Cleaning Oven
Building
Lot Description Private, Creek/Stream, Wooded
Building Description Cedar, Split Level
Foundation Basement, Basement Partially Finished, Crawl Space
Sewer Septic Installed
Water Well
Architectural Style Ranch
Structure Type Cedar
New Construction false
Schools
Elementary Schools Tuttle
Middle Schools Maiden
High Schools Maiden
Others
Acceptable Financing Cash, Conventional, FHA, USDA Loan, VA Loan
Listing Terms Cash, Conventional, FHA, USDA Loan, VA Loan
Special Listing Condition None
Read Less
Want to know what your home might be worth? Contact us for a FREE valuation!

Our team is ready to help you sell your home for the highest possible price ASAP
© 2024 Listings courtesy of Canopy MLS as distributed by MLS GRID. All Rights Reserved.
Bought with Kelly Burris • Realty Executives of Hickory






