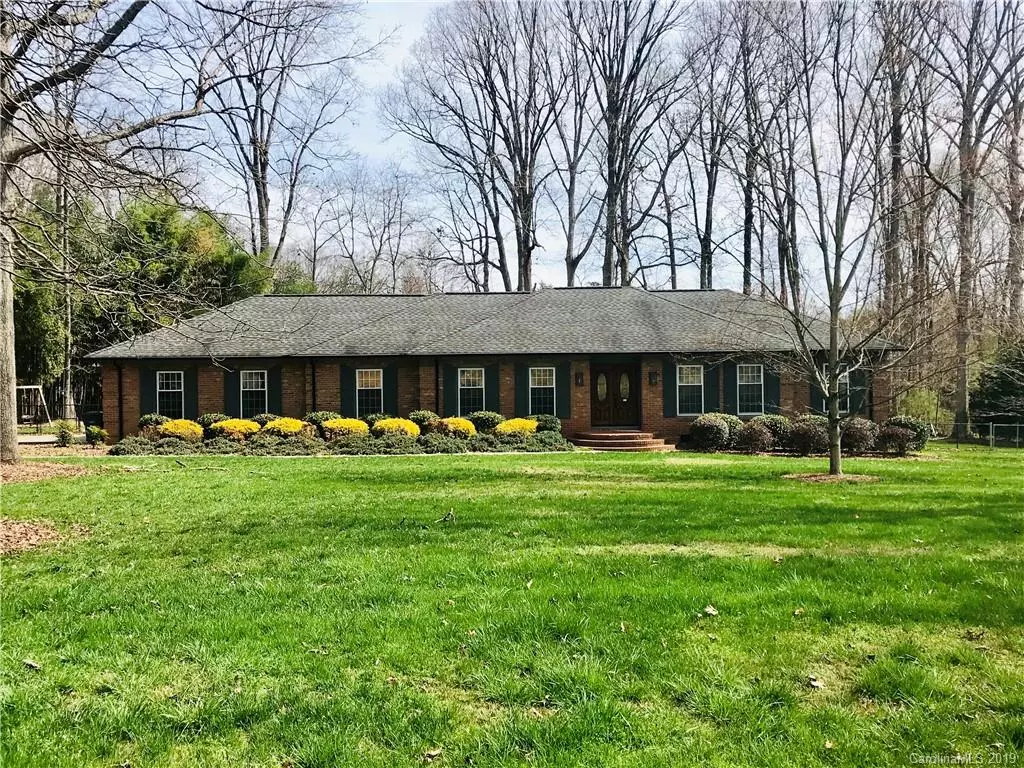$304,900
$304,900
For more information regarding the value of a property, please contact us for a free consultation.
1006 Pierce AVE #L 19-20 Mount Holly, NC 28120
3 Beds
3 Baths
2,345 SqFt
Key Details
Sold Price $304,900
Property Type Single Family Home
Sub Type Single Family Residence
Listing Status Sold
Purchase Type For Sale
Square Footage 2,345 sqft
Price per Sqft $130
MLS Listing ID 3484035
Sold Date 06/27/19
Style Ranch
Bedrooms 3
Full Baths 3
Year Built 1974
Lot Size 1.090 Acres
Acres 1.09
Lot Dimensions 199x185x225x294
Property Description
Stunning brick ranch, loaded with elegance, located in Mount Holly's beautiful Dickson Heights community. Quality abounds in the stately home offering so many desireable features. The entry foyer leads you to the home of your dreams featuring a large formal living room & elegant dining room, beautiful great room with gas log fireplace, spacious kitchen with tile floor and backsplash, stainless appliances, & handsome custom cabinets. Enjoy the convenient wetbar located just off the kitchen, or step into the relaxing bonus room/enlaw suite with its beautiful built in custom cabinets, desk, & full bath. Retire to the luxurious master bedroom w/ large walk in closet & tiled private full bath. Two secondary bedrooms featuring large closets, share yet another spacious full bath off of the bedroom hall. Finally, step out of the back door to your own summer paradise! The inground pool will provide endless enjoyment! The large pool house/storage room has power and water accessible.
Location
State NC
County Gaston
Interior
Interior Features Attic Stairs Pulldown, Built Ins, Wet Bar
Heating Central, Heat Pump
Flooring Carpet, Laminate, Tile
Fireplaces Type Gas Log, Great Room
Fireplace true
Appliance Cable Prewire, Ceiling Fan(s), Electric Cooktop, Dishwasher, Plumbed For Ice Maker, Microwave, Refrigerator, Security System, Self Cleaning Oven
Exterior
Exterior Feature In-Ground Irrigation, In Ground Pool, Tractor Shed, Workshop
Parking Type Driveway, Parking Space - 2
Building
Lot Description Level
Building Description Brick, 1 Story
Foundation Crawl Space
Sewer Septic Installed
Water Well
Architectural Style Ranch
Structure Type Brick
New Construction false
Schools
Elementary Schools Unspecified
Middle Schools Unspecified
High Schools Unspecified
Others
Acceptable Financing Cash, Conventional, FHA, VA Loan
Listing Terms Cash, Conventional, FHA, VA Loan
Special Listing Condition None
Read Less
Want to know what your home might be worth? Contact us for a FREE valuation!

Our team is ready to help you sell your home for the highest possible price ASAP
© 2024 Listings courtesy of Canopy MLS as distributed by MLS GRID. All Rights Reserved.
Bought with Michelle Morris • Coldwell Banker Residential Brokerage







