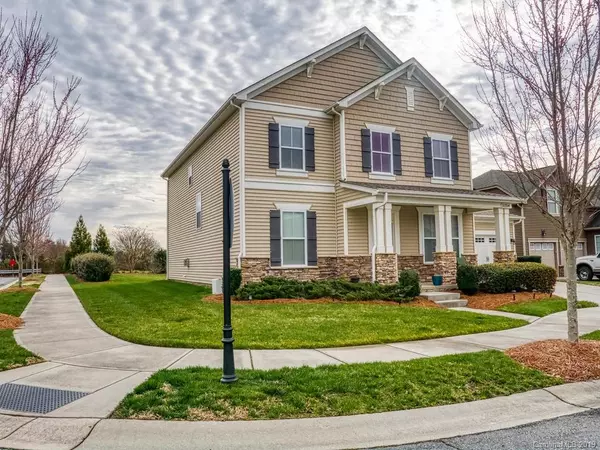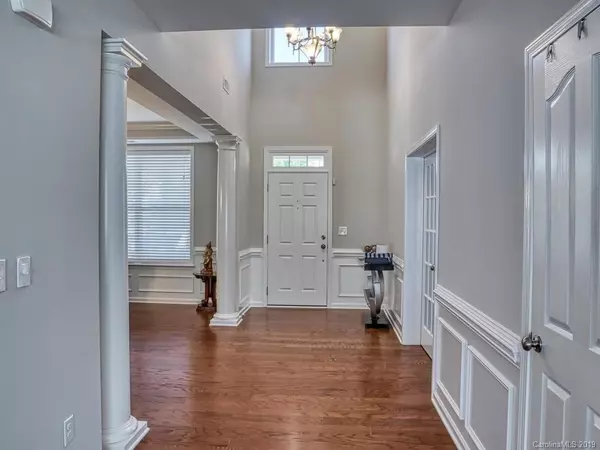$337,500
$340,000
0.7%For more information regarding the value of a property, please contact us for a free consultation.
11254 Skytop DR Huntersville, NC 28078
4 Beds
3 Baths
3,313 SqFt
Key Details
Sold Price $337,500
Property Type Single Family Home
Sub Type Single Family Residence
Listing Status Sold
Purchase Type For Sale
Square Footage 3,313 sqft
Price per Sqft $101
Subdivision Skybrook
MLS Listing ID 3481813
Sold Date 07/23/19
Style Transitional
Bedrooms 4
Full Baths 3
HOA Fees $37/ann
HOA Y/N 1
Year Built 2009
Lot Size 9,147 Sqft
Acres 0.21
Lot Dimensions 45x13x17x119x70x140
Property Description
Just got a fresh coat of grey paint throughout this amazing house! Beautiful Corner Lot Home in Skybrook Golf Course Community. Two Story Foyer, Gorgeous Dining Room with a Tray Ceiling, Crown Molding and Wainscoting Throughout. Hardwoods on Main, Gourmet Kitchen with Gas Cooktop, Wall Oven, Stainless Steel Appliances, Granite Countertops and Walk in Pantry which Overlooks the Great Room with a Stacked Stone Gas Fireplace, Separate Large Bar with Wine Fridge and Storage. Guest Suite with Full Bath on Main Level. Great for Family Gatherings. Upper Level Master Suite with Private Bath, Bedrooms, Full Bath and a Bonus Room. Picturesque Landscaped Level Backyard to Enjoy with Your Family and Friends. Close to Neighborhood Club House, Pool, Tennis Courts, Walking Trails, Golf Course, and more.
Location
State NC
County Mecklenburg
Interior
Interior Features Attic Stairs Pulldown, Cable Available, Garden Tub, Kitchen Island, Open Floorplan, Pantry, Tray Ceiling, Walk-In Closet(s)
Heating Central
Flooring Carpet, Tile, Hardwood
Fireplaces Type Gas Log, Great Room
Fireplace true
Appliance Cable Prewire, Ceiling Fan(s), CO Detector, Gas Cooktop, Dishwasher, Disposal, Electric Dryer Hookup, Plumbed For Ice Maker, Microwave, Network Ready, Security System, Wall Oven
Exterior
Exterior Feature In-Ground Irrigation, Wired Internet Available
Community Features Clubhouse, Fitness Center, Golf, Playground, Pool, Recreation Area, Sidewalks, Street Lights, Tennis Court(s), Walking Trails
Roof Type Composition
Building
Lot Description Corner Lot, Level
Building Description Stone,Vinyl Siding, 2 Story
Foundation Slab
Builder Name Ryland Group
Sewer Public Sewer
Water Public
Architectural Style Transitional
Structure Type Stone,Vinyl Siding
New Construction false
Schools
Elementary Schools Blythe
Middle Schools Alexander
High Schools North Mecklenburg
Others
HOA Name Cedar Management
Acceptable Financing Cash, Conventional, FHA, VA Loan
Listing Terms Cash, Conventional, FHA, VA Loan
Special Listing Condition None
Read Less
Want to know what your home might be worth? Contact us for a FREE valuation!

Our team is ready to help you sell your home for the highest possible price ASAP
© 2024 Listings courtesy of Canopy MLS as distributed by MLS GRID. All Rights Reserved.
Bought with Bella Mathews • EXP REALTY LLC







