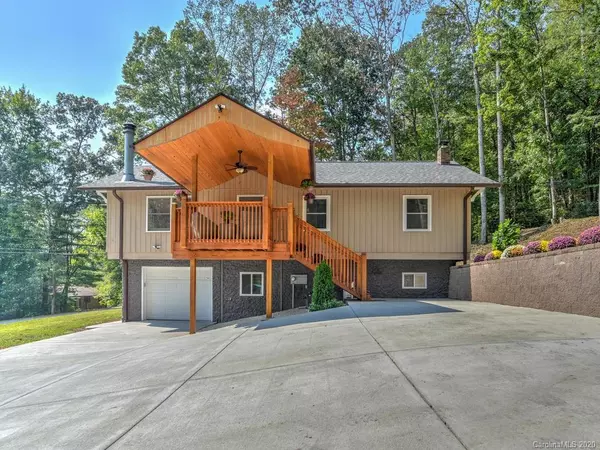$325,000
$335,000
3.0%For more information regarding the value of a property, please contact us for a free consultation.
207 Beechwood Lakes DR Hendersonville, NC 28792
3 Beds
3 Baths
2,344 SqFt
Key Details
Sold Price $325,000
Property Type Single Family Home
Sub Type Single Family Residence
Listing Status Sold
Purchase Type For Sale
Square Footage 2,344 sqft
Price per Sqft $138
Subdivision Beechwood Lakes
MLS Listing ID 3617913
Sold Date 07/28/20
Style Contemporary,European,Other
Bedrooms 3
Full Baths 2
Half Baths 1
HOA Fees $12/ann
HOA Y/N 1
Year Built 1973
Lot Size 0.430 Acres
Acres 0.43
Property Description
This contemporary up to date Family Home is a Complete Remodel with a total of 2,344 Living Sq. foot, that has been Perfected to Every Corner of the Home! You must see to believe it! Inside, You are Greeted with an Open Floor Plan Lit with Natural Lighting, Gleaming Oak Hardwood Floors, High end granite countertops, Custom Made Cabinetry, New Windows, New Doors, New Light Fixtures. Both Exterior and Interior have been repainted fully, New Roof, New Concrete Driveway. New pump installed for an Upscale water filtration system. Connected Finished area in basement, that has just been completed and freshly painted. Make it your family bonus room, Gym, or Independent work space. Located in a friendly, quiet neighborhood with a lake, few houses down. Enjoy Row-Boating, fishing, and lake activities right from home.
Conveniently Located close to Asheville, Park Ridge Hospital, Interstate and shopping.
Location
State NC
County Henderson
Interior
Interior Features Breakfast Bar, Kitchen Island, Open Floorplan, Pantry, Storage Unit
Heating Central, Forced Air
Flooring Tile, Wood
Fireplaces Type Family Room, Living Room, Wood Burning
Fireplace true
Appliance Ceiling Fan(s), Convection Oven, Electric Cooktop, Dishwasher, Electric Oven, Electric Range, Exhaust Hood, Freezer, Microwave, Oven, Refrigerator, Self Cleaning Oven
Exterior
Exterior Feature Other
Community Features Lake, Playground, Pond, Recreation Area, Street Lights, Walking Trails
Roof Type Shingle
Building
Lot Description Lake On Property, Lake Access, Open Lot, Wooded
Building Description Stucco,Hardboard Siding,Shingle Siding, 1 Story Basement
Foundation Basement, Basement Fully Finished, Basement Garage Door, Basement Inside Entrance, Basement Outside Entrance, Block
Sewer Septic Installed
Water Filtration System, Water Softener System
Architectural Style Contemporary, European, Other
Structure Type Stucco,Hardboard Siding,Shingle Siding
New Construction false
Schools
Elementary Schools Clear Creek
Middle Schools Apple Valley
High Schools Unspecified
Others
Acceptable Financing Cash, Conventional, Other
Listing Terms Cash, Conventional, Other
Special Listing Condition None
Read Less
Want to know what your home might be worth? Contact us for a FREE valuation!

Our team is ready to help you sell your home for the highest possible price ASAP
© 2024 Listings courtesy of Canopy MLS as distributed by MLS GRID. All Rights Reserved.
Bought with Randi Beard • Premier Sothebys International Realty






