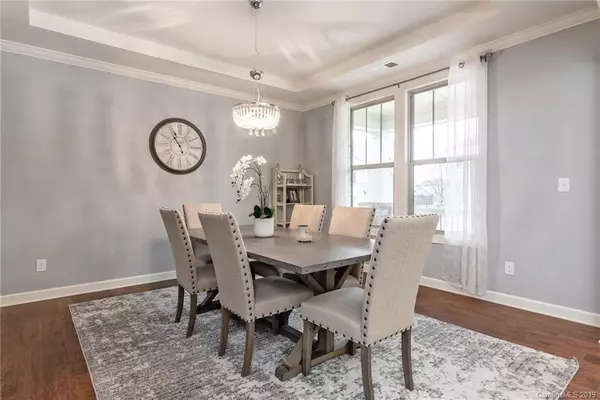$430,000
$450,000
4.4%For more information regarding the value of a property, please contact us for a free consultation.
1276 Arges River DR #156 Fort Mill, SC 29715
5 Beds
4 Baths
3,700 SqFt
Key Details
Sold Price $430,000
Property Type Single Family Home
Sub Type Single Family Residence
Listing Status Sold
Purchase Type For Sale
Square Footage 3,700 sqft
Price per Sqft $116
Subdivision Riverchase
MLS Listing ID 3478451
Sold Date 06/14/19
Style Transitional
Bedrooms 5
Full Baths 4
HOA Fees $66/qua
HOA Y/N 1
Year Built 2017
Lot Size 0.259 Acres
Acres 0.259
Lot Dimensions 81x155x65x154
Property Description
Gorgeous like-new home in one of Fort Mill's hottest neighborhoods. Over $85,000 in upgrades! Fabulous white kitchen with huge island, granite, stainless appliances and beautiful backsplash. Kitchen opens to Family Room with fireplace and convenient planning desk/homework nook. Main level guest suite. Four bedrooms up plus BONUS/MEDIA ROOM. Tremendous Owner's suite opens to upstairs Laundry Room. Wonderful outdoor living with extended paver patio and built in grill/bar area & fenced yard. Neighborhood features 94 acres of common areas with walking trails, a pavillion and canoe/kayak launch, a clubhouse with a pool & playground. Energy efficient features for healthier living and energy usage savings. This one has it ALL!
Location
State SC
County York
Interior
Interior Features Attic Stairs Pulldown, Kitchen Island, Tray Ceiling, Walk-In Pantry
Heating Central, ENERGY STAR Qualified Equipment, Heat Pump, Heat Pump
Flooring Carpet, Laminate, Hardwood, Tile
Fireplaces Type Family Room, Gas Log
Fireplace true
Appliance Cable Prewire, Ceiling Fan(s), Gas Cooktop, Dishwasher, Disposal, Electric Dryer Hookup, Plumbed For Ice Maker, Microwave, Network Ready
Exterior
Exterior Feature Fence
Community Features Clubhouse, Lake, Playground, Pool, Walking Trails
Parking Type Attached Garage, Garage - 2 Car
Building
Lot Description Level
Building Description Fiber Cement,Shingle Siding, 2 Story
Foundation Slab
Builder Name Meritage
Sewer Public Sewer
Water Public
Architectural Style Transitional
Structure Type Fiber Cement,Shingle Siding
New Construction false
Schools
Elementary Schools Dobys Bridge
Middle Schools Banks Trail
High Schools Nation Ford
Others
HOA Name Kuester
Acceptable Financing Cash, Conventional
Listing Terms Cash, Conventional
Special Listing Condition None
Read Less
Want to know what your home might be worth? Contact us for a FREE valuation!

Our team is ready to help you sell your home for the highest possible price ASAP
© 2024 Listings courtesy of Canopy MLS as distributed by MLS GRID. All Rights Reserved.
Bought with Liz Colter • Costello Real Estate and Investments







