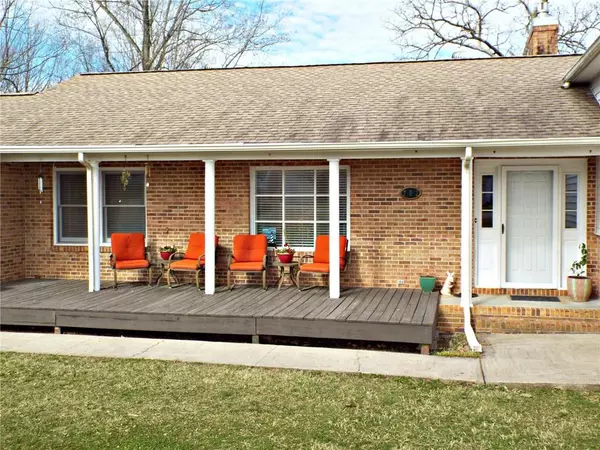$265,000
$272,500
2.8%For more information regarding the value of a property, please contact us for a free consultation.
702 Robinhood RD Maiden, NC 28650
5 Beds
3 Baths
2,662 SqFt
Key Details
Sold Price $265,000
Property Type Single Family Home
Sub Type Single Family Residence
Listing Status Sold
Purchase Type For Sale
Square Footage 2,662 sqft
Price per Sqft $99
Subdivision Sherwood Forest
MLS Listing ID 3479173
Sold Date 07/08/19
Bedrooms 5
Full Baths 3
Year Built 1979
Lot Size 0.970 Acres
Acres 0.97
Property Description
This Spacious 5 Bedroom & 3 Full Bath home is conveniently located near Hwy 321 and Hwy 16 and offers everything you would want! It sits on almost an acre lot in a great neighborhood. The home has a large kitchen with lots of cabinets and a large walk-in pantry. The great den with a fireplace, relaxing sunroom, formal step-down living room and dining area are all inviting rooms for entertaining your guest and family. The upper level has the Master suite with a private balcony, 2nd and 3rd bedrooms, full bath and the laundry. 4th and 5th bedrooms are on the other end of the house with new carpet and a full bath to share. The basement area is partially finished with bonus rooms and has lots of potential for extra space and even storage. Not only does this home have a 2 car garage attached but it has a great detached 2 car garage/workroom. The front porch, back deck and fenced in backyard makes the outside desirable and great for kids and pets.
Location
State NC
County Catawba
Interior
Interior Features Attic Fan, Cable Available, Kitchen Island, Split Bedroom, Vaulted Ceiling, Walk-In Closet(s), Walk-In Pantry
Heating Central, Heat Pump
Flooring Carpet, Tile, Wood
Fireplaces Type Gas Log, Gas
Fireplace true
Appliance Ceiling Fan(s), Electric Cooktop, Microwave, Refrigerator, Wall Oven
Exterior
Exterior Feature Deck, Fence
Community Features None
Building
Lot Description Level
Building Description Vinyl Siding, Split Level
Foundation Basement Partially Finished, Crawl Space
Sewer Public Sewer
Water Public
Structure Type Vinyl Siding
New Construction false
Schools
Elementary Schools Maiden
Middle Schools Maiden
High Schools Maiden
Others
Acceptable Financing Cash, Conventional, FHA, USDA Loan, VA Loan
Listing Terms Cash, Conventional, FHA, USDA Loan, VA Loan
Special Listing Condition None
Read Less
Want to know what your home might be worth? Contact us for a FREE valuation!

Our team is ready to help you sell your home for the highest possible price ASAP
© 2025 Listings courtesy of Canopy MLS as distributed by MLS GRID. All Rights Reserved.
Bought with Kelly Burris • Realty Executives of Hickory






