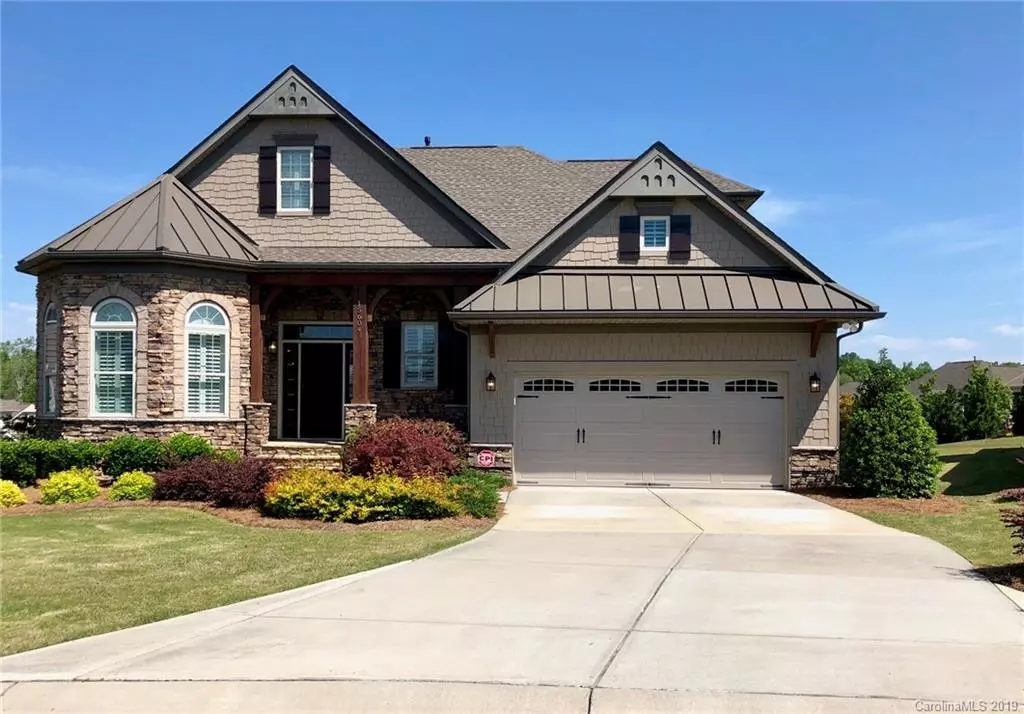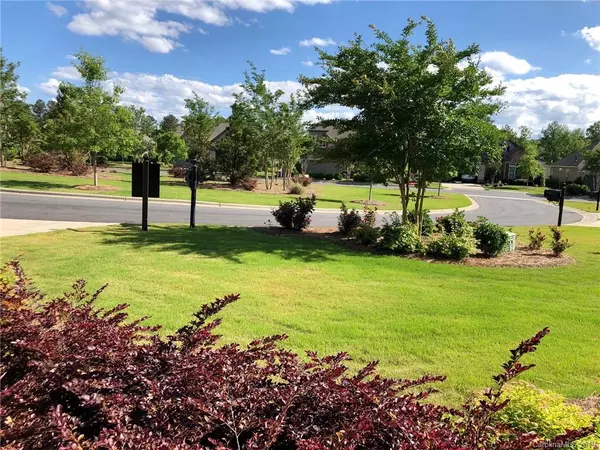$580,000
$595,000
2.5%For more information regarding the value of a property, please contact us for a free consultation.
15604 Lake Ridge RD Charlotte, NC 28278
3 Beds
4 Baths
3,383 SqFt
Key Details
Sold Price $580,000
Property Type Single Family Home
Sub Type Single Family Residence
Listing Status Sold
Purchase Type For Sale
Square Footage 3,383 sqft
Price per Sqft $171
Subdivision Regency At Palisades
MLS Listing ID 3476035
Sold Date 07/26/19
Style Transitional
Bedrooms 3
Full Baths 3
Half Baths 1
HOA Fees $225/mo
HOA Y/N 1
Year Built 2014
Lot Size 0.671 Acres
Acres 0.671
Lot Dimensions 62x127x143x72x126x408
Property Description
PRICED TO SELL. We asked the market and we listened. Don't wait for new construction. This open concept, 3 bedroom, 3.5 bath transitional, Bayhill by Toll Brothers is better than new. Owners have put in about $65,000 in upgrades including window treatments, lighting and huge addition to their Trek deck which is partially covered. Situated on the largest lot (.67 acres) and the highest elevation in the community, this house is sure to impress. Custom built, the dining area has a bump out for a hutch or bar. First floor master, oversized tub and huge closet. Secondary bedroom with ensuite full bathroom, study with French doors & half bath also on the first floor. Second floor/loft has an oversized bedroom/full bath and generous closets. A partially finished, large walk in attic provides amble storage. The neighborhood is known for its many amenities & ideal location, offering a clubhouse, Indoor/Outdoor pools, Tennis and paddleball courts, kayak access to Lake Wylie & Lifestyle director
Location
State NC
County Mecklenburg
Interior
Interior Features Attic Walk In, Garden Tub, Kitchen Island, Open Floorplan, Tray Ceiling, Walk-In Closet(s), Walk-In Pantry, Window Treatments
Heating Central, Multizone A/C, Zoned
Flooring Carpet, Tile, Wood
Fireplaces Type Great Room
Fireplace true
Appliance Cable Prewire, Ceiling Fan(s), CO Detector, Convection Oven, Gas Cooktop, Dishwasher, Disposal, Dryer, Electric Dryer Hookup, Exhaust Fan, Plumbed For Ice Maker, Microwave, Natural Gas, Network Ready, Refrigerator, Security System, Self Cleaning Oven, Wall Oven, Washer
Exterior
Exterior Feature Deck, Gas Grill, In-Ground Irrigation, Lawn Maintenance
Community Features Clubhouse, Fitness Center, Hot Tub, Lake, Pool, Recreation Area, Sidewalks, Street Lights, Tennis Court(s), Other
Roof Type Shingle
Building
Lot Description Green Area, Long Range View, See Remarks
Building Description Fiber Cement,Shingle Siding,Stone,Vinyl Siding, 1.5 Story
Foundation Crawl Space
Builder Name Toll Brothers
Sewer Public Sewer
Water Public
Architectural Style Transitional
Structure Type Fiber Cement,Shingle Siding,Stone,Vinyl Siding
New Construction false
Schools
Elementary Schools Palisades Park
Middle Schools Southwest
High Schools Olympic
Others
HOA Name First Service Residential
Acceptable Financing Cash, Conventional
Listing Terms Cash, Conventional
Special Listing Condition None
Read Less
Want to know what your home might be worth? Contact us for a FREE valuation!

Our team is ready to help you sell your home for the highest possible price ASAP
© 2024 Listings courtesy of Canopy MLS as distributed by MLS GRID. All Rights Reserved.
Bought with Ben Bowen • Ben Bowen Properties







