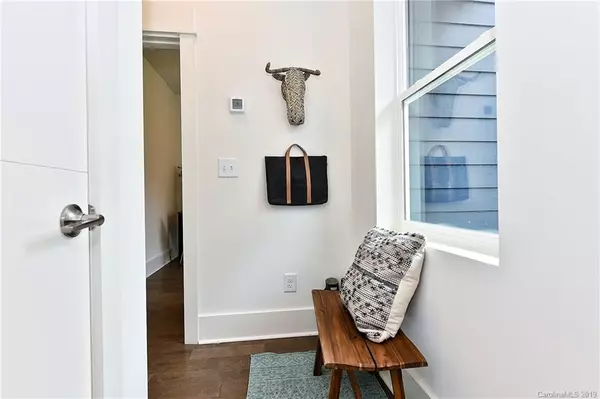$350,000
$350,000
For more information regarding the value of a property, please contact us for a free consultation.
1710 Pegram ST Charlotte, NC 28205
3 Beds
3 Baths
1,892 SqFt
Key Details
Sold Price $350,000
Property Type Townhouse
Sub Type Townhouse
Listing Status Sold
Purchase Type For Sale
Square Footage 1,892 sqft
Price per Sqft $184
Subdivision Belmont
MLS Listing ID 3474502
Sold Date 04/05/19
Bedrooms 3
Full Baths 2
Half Baths 1
Construction Status Completed
HOA Fees $130/mo
HOA Y/N 1
Abv Grd Liv Area 1,892
Year Built 2018
Lot Size 2,178 Sqft
Acres 0.05
Property Description
Here's your chance to own new construction with a 2-car garage in 28205 for under $400k next door to Belmont's newest coffee shop and just a few blocks from Siggy's Good Food. Nestled centrally amid a slew of other amenities in Villa Heights, Belmont, Midwood, NoDa & Center City with quick access to the light rail & 277. Open, light-filled townhome with indoor & outdoor living spread out over three floors, including private balcony terraces off dining area on the second floor, and master bedroom on the third floor. The kitchen offers a modern finish package of quartz countertops, black stainless steel appliances, flat panel cabinets, & large island with seating next to dining area & main level balcony. Townhome offers a spacious, 2-car garage & ground level bonus/flex room. The owners' suite features double-door entry, vaulted ceiling and private balcony, plus dual vanities in both upstairs bedrooms; as well as walk-in showers, quartz vanity tops & tile floors with oversized windows.
Location
State NC
County Mecklenburg
Building/Complex Name bSpoke
Zoning R22MF
Interior
Interior Features Cable Prewire, Cathedral Ceiling(s), Kitchen Island, Open Floorplan, Split Bedroom, Vaulted Ceiling(s), Walk-In Closet(s)
Heating Central, Heat Pump, Zoned
Cooling Ceiling Fan(s), Heat Pump, Zoned
Flooring Hardwood, Tile
Fireplace false
Appliance Dishwasher, Disposal, Electric Oven, Electric Range, Electric Water Heater, Exhaust Fan, Exhaust Hood, Microwave, Plumbed For Ice Maker
Exterior
Exterior Feature Other - See Remarks
Garage Spaces 2.0
Community Features Dog Park
Utilities Available Cable Available
Garage true
Building
Foundation Slab
Sewer Public Sewer
Water City
Level or Stories Three
Structure Type Fiber Cement,Metal,Wood,Other - See Remarks
New Construction true
Construction Status Completed
Schools
Elementary Schools Unspecified
Middle Schools Unspecified
High Schools Unspecified
Others
HOA Name Greenway
Acceptable Financing Cash, Conventional, FHA, VA Loan
Listing Terms Cash, Conventional, FHA, VA Loan
Special Listing Condition None
Read Less
Want to know what your home might be worth? Contact us for a FREE valuation!

Our team is ready to help you sell your home for the highest possible price ASAP
© 2025 Listings courtesy of Canopy MLS as distributed by MLS GRID. All Rights Reserved.
Bought with Dana Jodice • The Matt Stone Team






