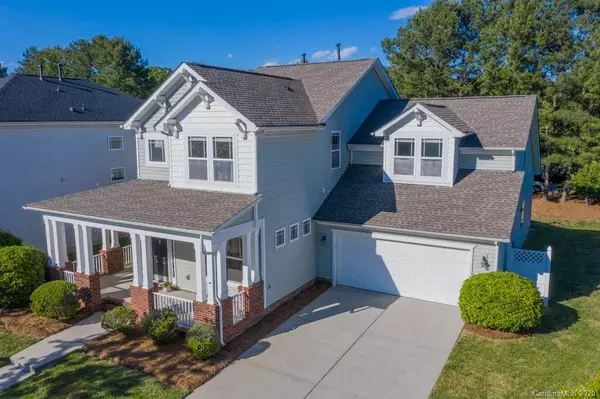$365,000
$368,000
0.8%For more information regarding the value of a property, please contact us for a free consultation.
8351 Cottsbrooke DR Huntersville, NC 28078
4 Beds
3 Baths
2,952 SqFt
Key Details
Sold Price $365,000
Property Type Single Family Home
Sub Type Single Family Residence
Listing Status Sold
Purchase Type For Sale
Square Footage 2,952 sqft
Price per Sqft $123
Subdivision Macaulay
MLS Listing ID 3621613
Sold Date 06/12/20
Style Transitional
Bedrooms 4
Full Baths 2
Half Baths 1
HOA Fees $25
HOA Y/N 1
Abv Grd Liv Area 2,952
Year Built 2005
Lot Size 8,276 Sqft
Acres 0.19
Lot Dimensions 50.83x25x112x61.01x133.47
Property Description
NEW PAINT, CARPET AND ROOF!!! Imagine sitting on your Southern style front porch enjoying a glass of wine after a long day at work. Absolutely gorgeous home! This home has so many upgrades... from the hardwoods on main, huge kitchen with butler's pantry, stainless steel appliances & raised counters that open to breakfast room and great room to the convenience of the Master Suite on the first floor! Bright and open floor plan! Two-story great room with gas log fireplace. Large Master suite on the main floor with ensuite bath and walk-in closet. Lots of closet & storage space throughout the home. Upstairs offers 3 additional bedrooms and a huge bonus room ideal as home office, media room or guest suite! Great cul-de-sac location in desirable MacAuley neighborhood! Incredible home...Incredible community! Come see why this is the home you have been looking for!
Location
State NC
County Mecklenburg
Zoning NR
Rooms
Main Level Bedrooms 1
Interior
Interior Features Attic Stairs Pulldown, Cable Prewire, Garden Tub
Heating Central, Heat Pump
Cooling Ceiling Fan(s)
Flooring Carpet, Hardwood, Tile
Fireplaces Type Gas Log, Great Room
Fireplace true
Appliance Dishwasher, Disposal, Electric Oven, Electric Range, Gas Water Heater, Microwave, Plumbed For Ice Maker, Refrigerator, Self Cleaning Oven
Exterior
Garage Spaces 2.0
Community Features Clubhouse, Outdoor Pool, Playground, Tennis Court(s), Walking Trails
Garage true
Building
Lot Description Cul-De-Sac
Foundation Slab
Builder Name Ryland Homes
Sewer Public Sewer
Water City
Architectural Style Transitional
Level or Stories Two
Structure Type Vinyl
New Construction false
Schools
Elementary Schools Grand Oak
Middle Schools Bradley
High Schools Hopewell
Others
HOA Name Cedar Mgt Group
Restrictions Architectural Review,Subdivision
Acceptable Financing Cash, Conventional, FHA
Listing Terms Cash, Conventional, FHA
Special Listing Condition None
Read Less
Want to know what your home might be worth? Contact us for a FREE valuation!

Our team is ready to help you sell your home for the highest possible price ASAP
© 2024 Listings courtesy of Canopy MLS as distributed by MLS GRID. All Rights Reserved.
Bought with Bill Adams • Allen Adams Realty







