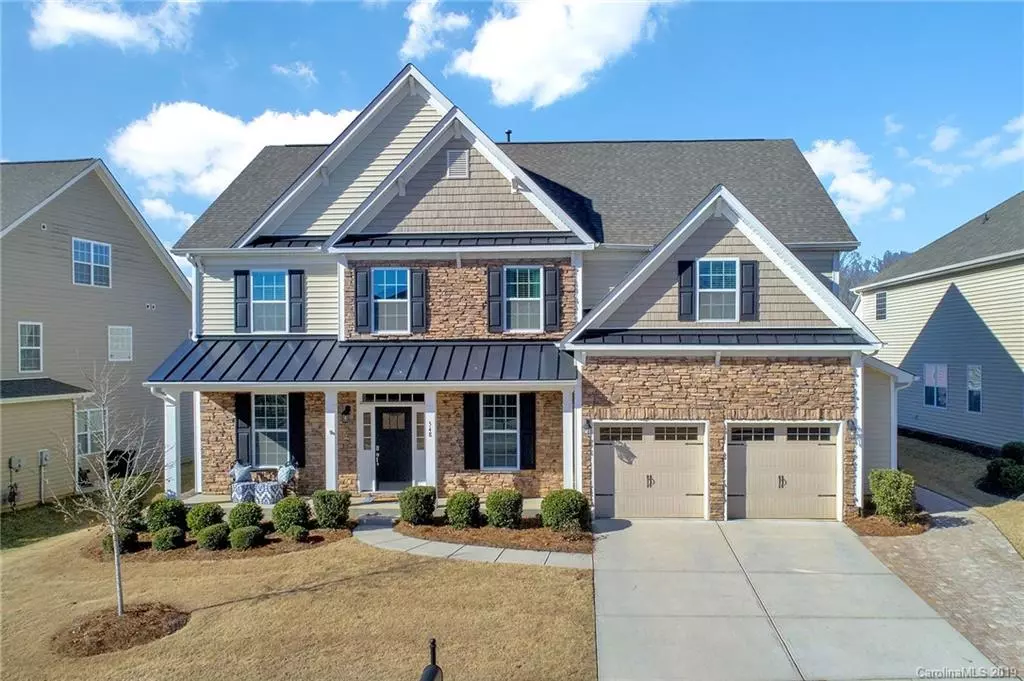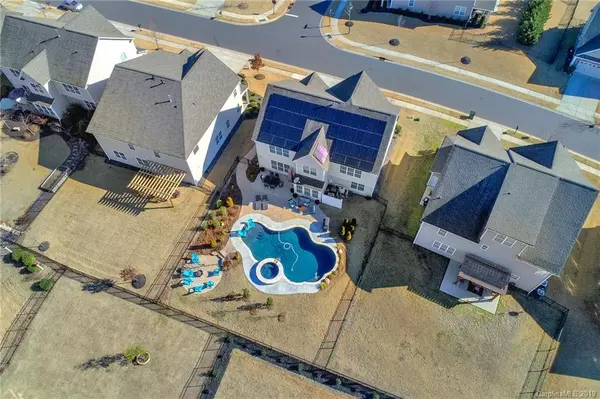$455,000
$464,000
1.9%For more information regarding the value of a property, please contact us for a free consultation.
548 Rosemary LN Tega Cay, SC 29708
5 Beds
5 Baths
3,450 SqFt
Key Details
Sold Price $455,000
Property Type Single Family Home
Sub Type Single Family Residence
Listing Status Sold
Purchase Type For Sale
Square Footage 3,450 sqft
Price per Sqft $131
Subdivision Lake Ridge
MLS Listing ID 3471134
Sold Date 05/15/19
Style Transitional
Bedrooms 5
Full Baths 4
Half Baths 1
Year Built 2013
Lot Size 9,147 Sqft
Acres 0.21
Lot Dimensions 131x75x132x65
Property Description
Back on the market through no fault of the sellers- buyer financing problem. Amazing home with beautiful in-ground salt water pool, spa, decorative paver patio and pool surround, fenced yard, custom firepit area; the ideal home for entertaining! Open floorplan between the kitchen, family room and breakfast nook, HW floors, upgraded cabinets, granite counters, tile backsplash, private guest room on the main w/ a full bath, formal dining, office with glass french doors. Upstairs features a huge bonus room/ playroom, a jack & jill bath between two spacious bedrooms, laundry, another full bath, a fantastic master bedroom with a reclaimed wood wall, an amazing master bath- dual vanity, soaking tub & separate shower. The home also has NEW solar panels for energy efficiency, an extended driveway for parking & a covered front porch! Don't forget all the amazing community features Lake Ridge offers, including the clubhouse, pool, tennis courts, playground, walking trails and fitness center!
Location
State SC
County York
Interior
Interior Features Cable Available, Garage Shop, Pantry, Walk-In Closet(s), Window Treatments
Heating Central, Heat Pump
Flooring Carpet, Hardwood, Tile
Fireplaces Type Family Room, Gas Log, Vented
Fireplace true
Appliance Cable Prewire, Ceiling Fan(s), CO Detector, Dishwasher, Disposal, Dryer, Electric Dryer Hookup, Plumbed For Ice Maker, Microwave, Natural Gas, Refrigerator, Self Cleaning Oven, Surround Sound, Washer, Other
Exterior
Exterior Feature Fence, Hot Tub, In Ground Pool, Other
Community Features Clubhouse, Fitness Center, Playground, Pool, Recreation Area, Sidewalks, Tennis Court(s), Walking Trails
Building
Lot Description Level
Building Description Stone,Vinyl Siding, 2 Story
Foundation Slab
Builder Name DR Horton
Sewer Public Sewer
Water Public
Architectural Style Transitional
Structure Type Stone,Vinyl Siding
New Construction false
Schools
Elementary Schools Gold Hill
Middle Schools Gold Hill
High Schools Fort Mill
Others
HOA Name Braesel Management
Acceptable Financing Cash, Conventional, VA Loan
Listing Terms Cash, Conventional, VA Loan
Special Listing Condition None
Read Less
Want to know what your home might be worth? Contact us for a FREE valuation!

Our team is ready to help you sell your home for the highest possible price ASAP
© 2024 Listings courtesy of Canopy MLS as distributed by MLS GRID. All Rights Reserved.
Bought with Calla Wilcox • Keller Williams Fort Mill






