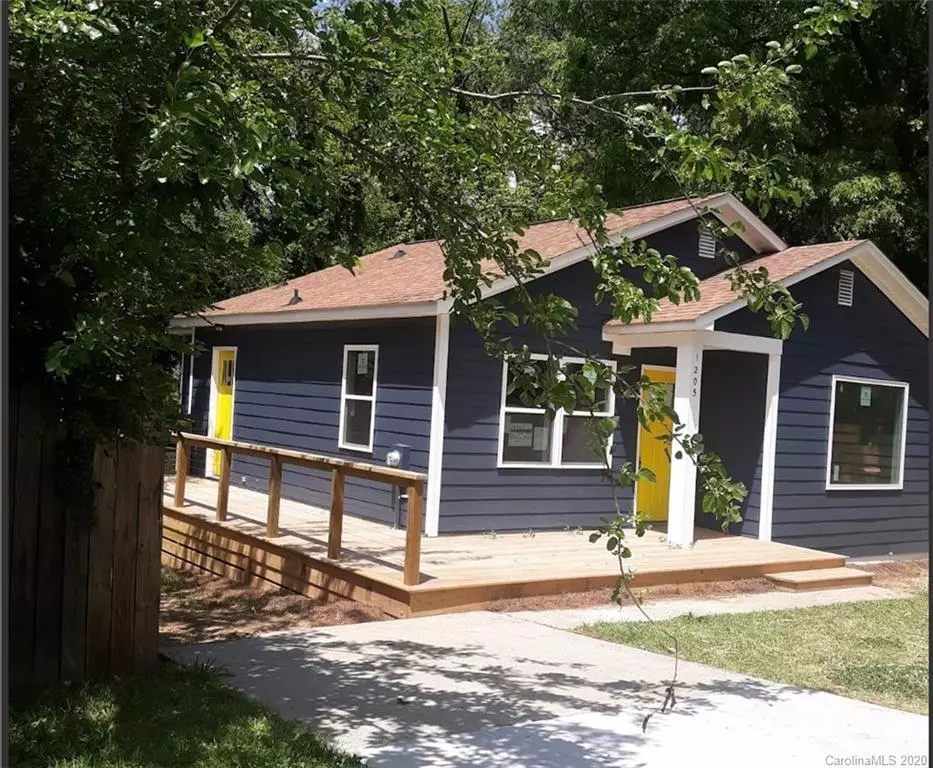$345,000
$339,900
1.5%For more information regarding the value of a property, please contact us for a free consultation.
1205 Allen ST Charlotte, NC 28205
2 Beds
2 Baths
1,090 SqFt
Key Details
Sold Price $345,000
Property Type Single Family Home
Sub Type Single Family Residence
Listing Status Sold
Purchase Type For Sale
Square Footage 1,090 sqft
Price per Sqft $316
Subdivision Belmont
MLS Listing ID 3612417
Sold Date 05/28/20
Style Bungalow
Bedrooms 2
Full Baths 2
Year Built 1989
Lot Size 4,791 Sqft
Acres 0.11
Lot Dimensions 50 x 100 x 50 x 100
Property Description
(more pics 4/29) This fully renovated bungalow features an open floor plan and a long list of NEW improvements that include, modern wood grain slab kitchen cabinets with soft close doors, quartz countertops, quartz backsplash, 8ft island, recessed lighting, range hood, stainless steel appliances, luxury 8in flooring planks throughout the kitchen, living area and bedrooms, ceramic hexagon tiles in the bathrooms and much more! The master bathroom boasts an oversized walk-in shower that will win over anyone who enters. Both bathrooms also feature custom vanities with quartz countertops. New HardiePlank fiber cement siding, energy efficient windows, gutters and a wrap-around deck give this home a great curb appeal! The backyard perimeter is fenced-in with just a small section that remains open. This can easily be closed-in if the buyer prefers. WALKING distance to Plaza-Midwood, Optimist Park, Little Sugar Creek Greenway, Light rail and so much more!
Location
State NC
County Mecklenburg
Interior
Interior Features Attic Stairs Pulldown, Garden Tub, Open Floorplan, Walk-In Closet(s)
Heating Central, Heat Pump, Heat Pump
Flooring Tile, Vinyl
Fireplace false
Appliance Cable Prewire, Ceiling Fan(s), CO Detector, Dishwasher, Disposal, Electric Oven, Microwave, Refrigerator
Exterior
Exterior Feature Fence
Community Features None
Waterfront Description None
Roof Type Shingle
Building
Lot Description Level
Building Description Fiber Cement, 1 Story
Foundation Crawl Space
Sewer Public Sewer
Water Public
Architectural Style Bungalow
Structure Type Fiber Cement
New Construction false
Schools
Elementary Schools Unspecified
Middle Schools Unspecified
High Schools Unspecified
Others
Acceptable Financing Cash, Conventional, FHA, VA Loan
Listing Terms Cash, Conventional, FHA, VA Loan
Special Listing Condition None
Read Less
Want to know what your home might be worth? Contact us for a FREE valuation!

Our team is ready to help you sell your home for the highest possible price ASAP
© 2025 Listings courtesy of Canopy MLS as distributed by MLS GRID. All Rights Reserved.
Bought with Katie Harrison • Nestlewood Realty, LLC




