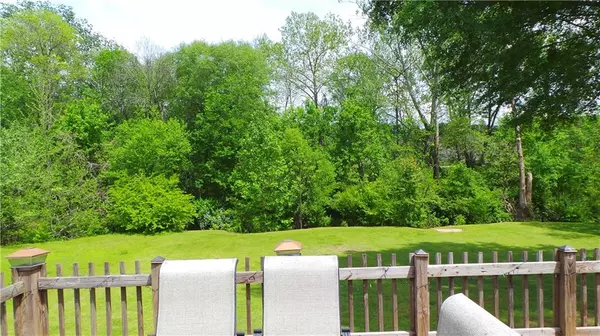$153,900
$159,900
3.8%For more information regarding the value of a property, please contact us for a free consultation.
133 Shannonbrook DR Newton, NC 28658
3 Beds
1 Bath
1,704 SqFt
Key Details
Sold Price $153,900
Property Type Single Family Home
Sub Type Single Family Residence
Listing Status Sold
Purchase Type For Sale
Square Footage 1,704 sqft
Price per Sqft $90
Subdivision Shannonbrook
MLS Listing ID 3616945
Sold Date 06/11/20
Style Ranch
Bedrooms 3
Full Baths 1
Year Built 1976
Lot Size 0.450 Acres
Acres 0.45
Property Description
Perfect One Level Living! All Brick Ranch with vinyl trim. Updated kitchen and Bath. Pergo flooring in LR, Kitchen, Dining Area and all the Bedrooms. Ceramic Tile in Hall and Bath. Beautiful updated Bath Vanity Cabinet with Granite Top. Updated Light Fixtures. Full Basement, Partially Finished. Lower Ceiling Height offers a Large Family Rec Room. Laundry Room and an additional Small Utility Room (Tanning Bed Room Currently). Single Garage in Basement (Small Car). Rear deck perfect for entertaining and grilling out, overlooks beautiful large level backyard with a creek. Small utility building for any hard equipment. HVAC & hot water heater was replaced in 2012. Roof was put on in 2014. Power, Water, Sewer, Trash all billed through City of Newton. Won't last long!
Location
State NC
County Catawba
Interior
Interior Features Cable Available, Pantry, Window Treatments
Heating Heat Pump, Heat Pump
Flooring Carpet, Laminate, Tile, Vinyl
Fireplace false
Appliance Ceiling Fan(s), Electric Range, Refrigerator
Exterior
Exterior Feature Shed(s)
Community Features None
Waterfront Description None
Roof Type Fiberglass
Building
Lot Description Cleared, Level, Creek/Stream
Building Description Brick, 1 Story Basement
Foundation Basement
Sewer Public Sewer
Water Public
Architectural Style Ranch
Structure Type Brick
New Construction false
Schools
Elementary Schools Startown
Middle Schools Maiden
High Schools Maiden
Others
Acceptable Financing Cash, Conventional, FHA, USDA Loan, VA Loan
Listing Terms Cash, Conventional, FHA, USDA Loan, VA Loan
Special Listing Condition None
Read Less
Want to know what your home might be worth? Contact us for a FREE valuation!

Our team is ready to help you sell your home for the highest possible price ASAP
© 2025 Listings courtesy of Canopy MLS as distributed by MLS GRID. All Rights Reserved.
Bought with Marlon Rodriguez • ProStead Realty






