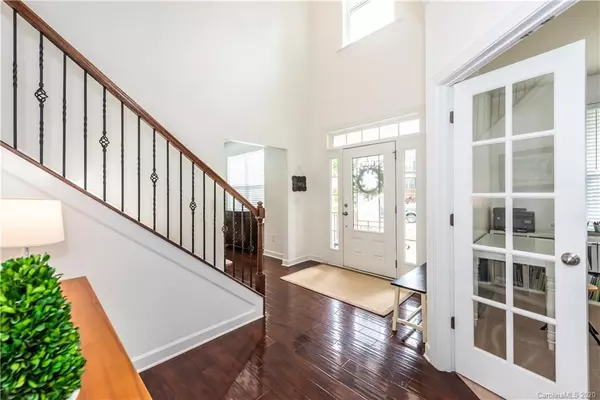$490,000
$490,000
For more information regarding the value of a property, please contact us for a free consultation.
4205 Oxford Mill RD #540 Waxhaw, NC 28173
5 Beds
5 Baths
4,591 SqFt
Key Details
Sold Price $490,000
Property Type Single Family Home
Sub Type Single Family Residence
Listing Status Sold
Purchase Type For Sale
Square Footage 4,591 sqft
Price per Sqft $106
Subdivision Lawson
MLS Listing ID 3616035
Sold Date 06/16/20
Style Traditional
Bedrooms 5
Full Baths 4
Half Baths 1
HOA Fees $63/qua
HOA Y/N 1
Year Built 2014
Lot Size 0.317 Acres
Acres 0.317
Lot Dimensions 90x144
Property Description
Welcome to Waxhaw's Lawson community with resort amenities! 3-Story-Full Brick-3-Car Garage includes 5 BR's, 4 1/2Ba's & TWO Bonus Rooms. The open floorplan is painted Farmhouse White making it exceptionally welcoming! Beautiful chef's gourmet kitchen featuring gas range, dual wall ovens, espresso cabinets & large island. Spacious & flexible floorplan features a private office on the main, media/flex room on the 2nd level that leads to additional rec room/flex space on the 3rd Story. The floorplan offers dual stairways. The 3rd Level is completed by the 5th BR w/Full Bath. Sellers added a reverse osmosis water filtration system in the kitchen & additional recessed lighting. 2-New AC units 2020. 2nd Level Owner's Retreat is complete w/sitting area, tray ceiling, and luxurious ensuite bath separate vanities, oversized step-in shower, and garden tub. Enjoy mornings & evenings grilling & relaxing on the privacy of your deck-nicely screened evergreens line the rear property line.
Location
State NC
County Union
Interior
Interior Features Attic Other, Breakfast Bar, Cable Available, Garden Tub, Kitchen Island, Pantry, Tray Ceiling
Heating Central, Gas Hot Air Furnace, Multizone A/C, Zoned
Flooring Carpet, Tile, Wood
Fireplaces Type Gas Log, Great Room
Fireplace true
Appliance Cable Prewire, Ceiling Fan(s), Gas Cooktop, Dishwasher, Disposal, Double Oven, Electric Dryer Hookup, Exhaust Fan, Plumbed For Ice Maker, Microwave, Self Cleaning Oven
Exterior
Exterior Feature Fence
Community Features Clubhouse, Fitness Center, Outdoor Pool, Playground, Recreation Area, Sidewalks, Street Lights, Tennis Court(s), Walking Trails
Building
Lot Description Wooded
Building Description Brick, 3 Story
Foundation Crawl Space
Builder Name Lennar
Sewer County Sewer
Water County Water
Architectural Style Traditional
Structure Type Brick
New Construction false
Schools
Elementary Schools New Town
Middle Schools Cuthbertson
High Schools Cuthbertson
Others
HOA Name Braesael Mgmt
Acceptable Financing Cash, Conventional, FHA, USDA Loan
Listing Terms Cash, Conventional, FHA, USDA Loan
Special Listing Condition None
Read Less
Want to know what your home might be worth? Contact us for a FREE valuation!

Our team is ready to help you sell your home for the highest possible price ASAP
© 2024 Listings courtesy of Canopy MLS as distributed by MLS GRID. All Rights Reserved.
Bought with Jen Haire • Nestlewood Realty, LLC







