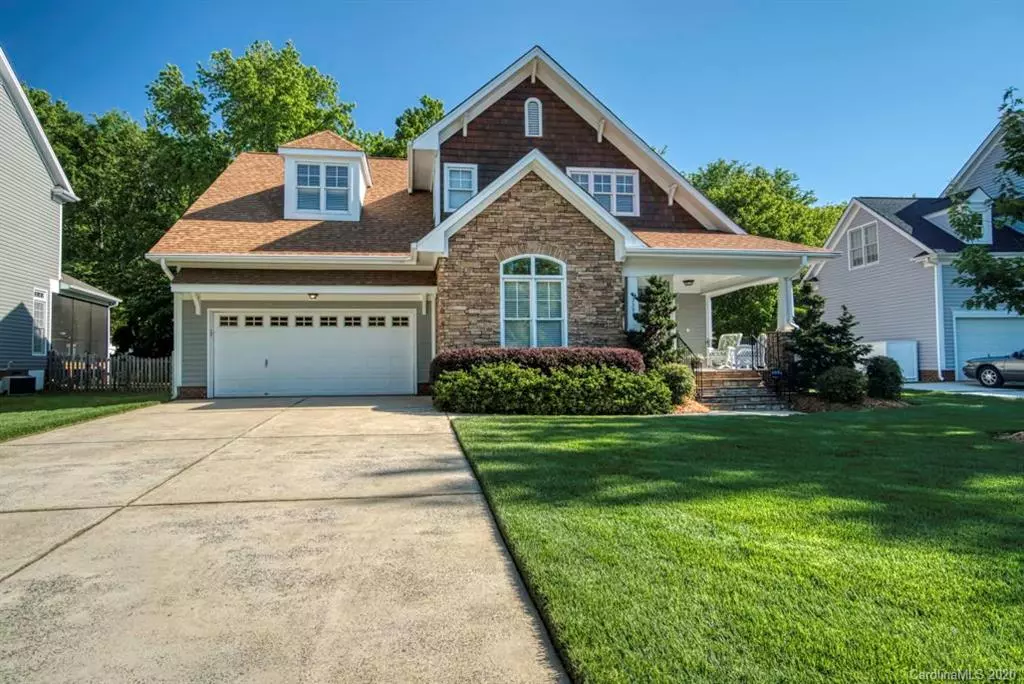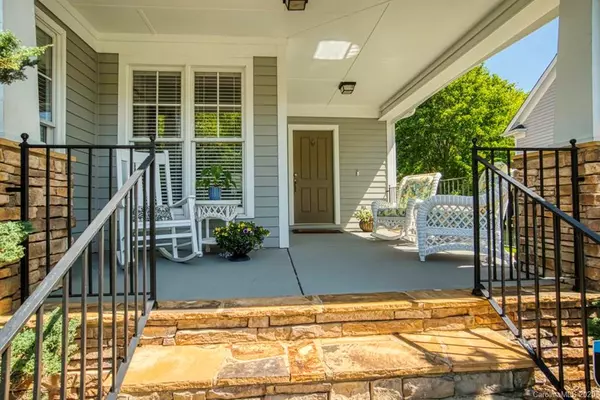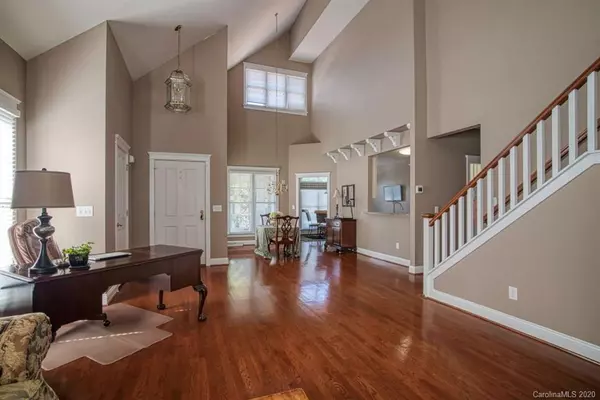$380,000
$390,000
2.6%For more information regarding the value of a property, please contact us for a free consultation.
8339 Sandowne LN Huntersville, NC 28078
4 Beds
3 Baths
2,592 SqFt
Key Details
Sold Price $380,000
Property Type Single Family Home
Sub Type Single Family Residence
Listing Status Sold
Purchase Type For Sale
Square Footage 2,592 sqft
Price per Sqft $146
Subdivision Birkdale
MLS Listing ID 3616792
Sold Date 07/06/20
Style Arts and Crafts
Bedrooms 4
Full Baths 2
Half Baths 1
HOA Fees $31
HOA Y/N 1
Year Built 1998
Lot Size 0.270 Acres
Acres 0.27
Property Description
Welcome to this charming Saussy Burbank cottage. Professionally and fully maintained, this home is move in ready with the exception of adding your own personal touches.
Outside features include a professionally landscaped yard, in ground irrigation, double backyard fencing (invisible and traditional), gutter guards, convenient outdoor deck, and a new roof in 2016.
Step inside to find hardwoods throughout the main level, a kitchen with many upgrades, a huge Master BR with oversize closet and ensuite bath, a comfy gas fireplace, convenient laundry access, and a powder room.
Upstairs includes 2 large BR each with generous closets and 1 full Bath. Additionally there is a large Carolina Panthers themed bonus room (4th BR) with surround sound. This room has tons of storage space (closet and floored attic space).
Finally note that all original HVAC equipment has been replaced at various times over the last 6-9 years.
It's a great home and it will not last long!
Location
State NC
County Mecklenburg
Interior
Interior Features Tray Ceiling, Walk-In Closet(s)
Heating Central, Multizone A/C, Zoned
Flooring Carpet, Wood
Fireplaces Type Family Room, Gas Log
Fireplace true
Appliance Cable Prewire, Ceiling Fan(s), CO Detector, Gas Cooktop, Dishwasher, Disposal, Electric Dryer Hookup, Plumbed For Ice Maker, Microwave, Refrigerator, Security System
Exterior
Exterior Feature Fence, In-Ground Irrigation
Community Features Clubhouse, Game Court, Golf, Outdoor Pool, Playground, Recreation Area, Sidewalks, Tennis Court(s)
Roof Type Shingle
Building
Lot Description Level, Wooded
Building Description Cedar,Fiber Cement,Stone, 2 Story
Foundation Crawl Space
Builder Name Saussy Burbank
Sewer Public Sewer
Water Public
Architectural Style Arts and Crafts
Structure Type Cedar,Fiber Cement,Stone
New Construction false
Schools
Elementary Schools Grand Oak
Middle Schools Francis Bradley
High Schools Hopewell
Others
HOA Name First Service Residential
Acceptable Financing Conventional
Listing Terms Conventional
Special Listing Condition None
Read Less
Want to know what your home might be worth? Contact us for a FREE valuation!

Our team is ready to help you sell your home for the highest possible price ASAP
© 2024 Listings courtesy of Canopy MLS as distributed by MLS GRID. All Rights Reserved.
Bought with Steph Kronen • Kronen Realty Inc







