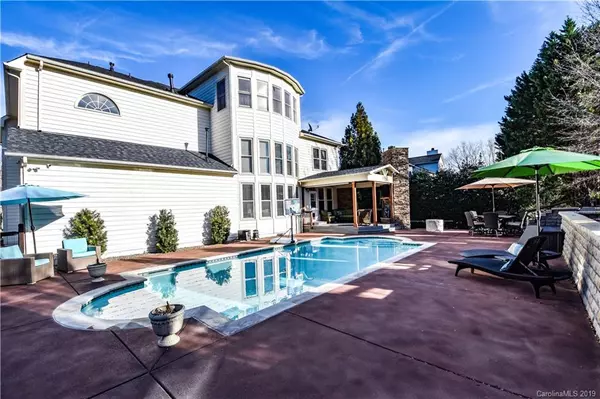$632,000
$634,000
0.3%For more information regarding the value of a property, please contact us for a free consultation.
16517 Sutters Run LN Huntersville, NC 28078
5 Beds
4 Baths
4,316 SqFt
Key Details
Sold Price $632,000
Property Type Single Family Home
Sub Type Single Family Residence
Listing Status Sold
Purchase Type For Sale
Square Footage 4,316 sqft
Price per Sqft $146
Subdivision The Hamptons
MLS Listing ID 3461496
Sold Date 05/23/19
Style Traditional
Bedrooms 5
Full Baths 4
HOA Fees $35
HOA Y/N 1
Year Built 2001
Lot Size 0.330 Acres
Acres 0.33
Lot Dimensions 135x97x141x111
Property Description
Beautiful, Move-In Ready 5 Bedroom Home in the Desirable Neighborhood of The Hamptons. In-Ground Saltwater Pool Recently Updated with New Stone Copping and Stained Concrete Surface. Open Layout Concept with 2-Story Great Room. Updated Kitchen with White Cabinets, Granite and Subway Tile Backsplash. Custom Built Back Porch has Vaulted Ceilings and Wood Burning Stone Fireplace. Full Bedroom and Bath on Main Level is Great for Guests or Home Office. Master Bedroom, 3 Additional Bedrooms and Large Laundry Room on Second Floor. Third Floor has Awesome Media Room/Game Room and a Ton of Additional Storage. Price includes Tv's, Surround Sound System, Projector Equipment and Pool Table. Fully Landscaped and Fenced Yard. Great Location in Neighborhood and close to Amenities.
Location
State NC
County Mecklenburg
Interior
Interior Features Attic Fan, Attic Stairs Pulldown, Built Ins, Cable Available, Cathedral Ceiling(s), Garden Tub, Open Floorplan, Pantry, Tray Ceiling, Walk-In Closet(s), Walk-In Pantry, Window Treatments
Heating Central, Heat Pump, Multizone A/C, Zoned
Flooring Carpet, Tile, Wood
Fireplaces Type Vented, Great Room
Fireplace true
Appliance Cable Prewire, Ceiling Fan(s), Convection Oven, Electric Cooktop, Dishwasher, Disposal, Electric Dryer Hookup, Exhaust Fan, Plumbed For Ice Maker, Microwave, Network Ready, Self Cleaning Oven, Surround Sound, Wall Oven
Exterior
Exterior Feature Deck, Fence, In-Ground Irrigation, Outdoor Fireplace, In Ground Pool
Community Features Clubhouse, Playground, Pool, Sidewalks, Street Lights
Building
Building Description Fiber Cement, 3 Story
Foundation Crawl Space
Builder Name John Wieland
Sewer Public Sewer
Water Public
Architectural Style Traditional
Structure Type Fiber Cement
New Construction false
Schools
Elementary Schools Huntersville
Middle Schools Bailey
High Schools William Amos Hough
Others
Acceptable Financing Cash, Conventional, VA Loan
Listing Terms Cash, Conventional, VA Loan
Special Listing Condition None
Read Less
Want to know what your home might be worth? Contact us for a FREE valuation!

Our team is ready to help you sell your home for the highest possible price ASAP
© 2024 Listings courtesy of Canopy MLS as distributed by MLS GRID. All Rights Reserved.
Bought with Stephanie Vester • Wilson Realty







