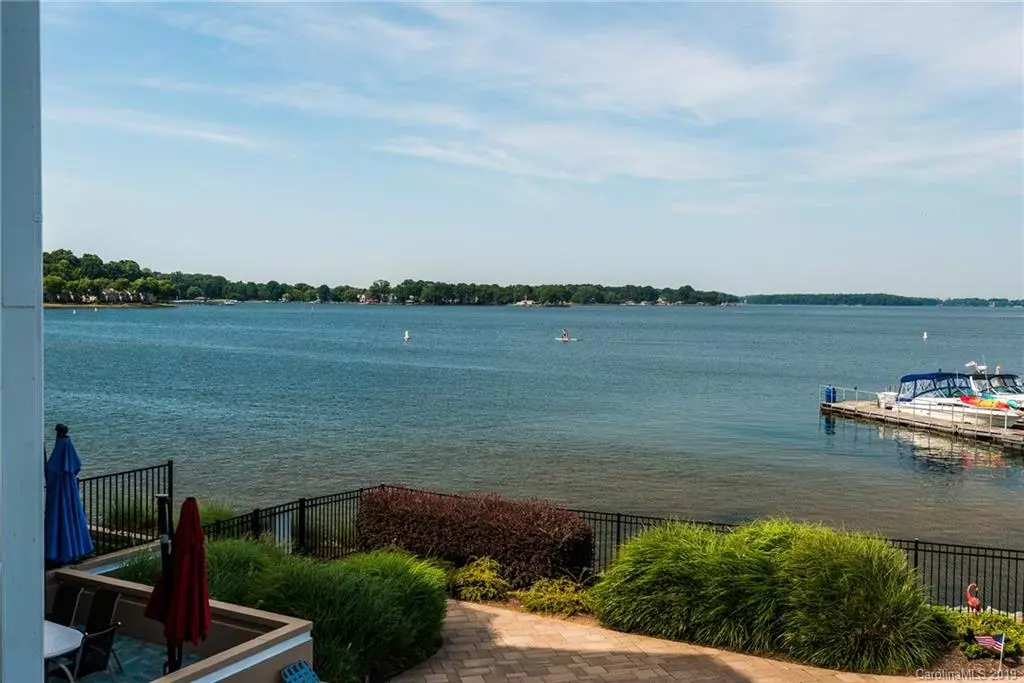$475,000
$475,000
For more information regarding the value of a property, please contact us for a free consultation.
17931 Kings Point DR #G Cornelius, NC 28031
3 Beds
2 Baths
1,418 SqFt
Key Details
Sold Price $475,000
Property Type Condo
Sub Type Condo/Townhouse
Listing Status Sold
Purchase Type For Sale
Square Footage 1,418 sqft
Price per Sqft $334
Subdivision Kings Point Marina
MLS Listing ID 3461796
Sold Date 06/14/19
Style Transitional
Bedrooms 3
Full Baths 2
HOA Fees $336/mo
HOA Y/N 1
Year Built 1991
Property Description
You don't get closer to the lake! Fully renovated 3 bed 2 bath waterfront condo with stunning open 3-mile big water view in premier Biscayne community. Custom kitchen, baths and HVAC redone in the last 3 years. Built-in bar/entertainment unit. Plantation shutters. Large deck with year round sunset views and gas line for your grill! Community has beach, gazebo and day dock, Bring your kayaks, bikes, and lake toys. Be active or just float in the quiet cove. Fabulous location close to Birkdale Village. 1 minute to Morningstar Marina with wet slips & dry storage options for lease plus Carefree Boat Club. . Quiet pool is only for 31 Biscayne condos. Community tennis gazebo and floating dock for boat loading/unloading or savoring a sunset. Tennis court resurfaced. Pool area redone. Building just painted. Healthy HOA with reserve fund.Tax Value reflects newly assessed value pending any appeals.
Location
State NC
County Mecklenburg
Building/Complex Name Biscayne
Body of Water Lake Norman
Interior
Interior Features Breakfast Bar, Built Ins, Pantry, Split Bedroom, Walk-In Closet(s), Window Treatments
Heating Central
Flooring Carpet, Tile, Wood
Fireplaces Type Living Room
Appliance Ceiling Fan(s), Dishwasher, Dryer, Plumbed For Ice Maker, Microwave, Washer
Exterior
Exterior Feature Deck, Gazebo, Tennis Court(s)
Community Features Clubhouse, Dock/Pier, Lake, Pool, Recreation Area, Sidewalks, Street Lights, Tennis Court(s)
Building
Lot Description Pond/Lake, Water View, Waterfront
Building Description Cedar,Stucco, Tri-Level
Foundation Slab
Sewer Public Sewer
Water Public
Architectural Style Transitional
Structure Type Cedar,Stucco
New Construction false
Schools
Elementary Schools J V Washam
Middle Schools Bailey
High Schools William Amos Hough
Others
HOA Name CAMS
Acceptable Financing Cash, Conventional, VA Loan
Listing Terms Cash, Conventional, VA Loan
Special Listing Condition None
Read Less
Want to know what your home might be worth? Contact us for a FREE valuation!

Our team is ready to help you sell your home for the highest possible price ASAP
© 2024 Listings courtesy of Canopy MLS as distributed by MLS GRID. All Rights Reserved.
Bought with Non Member • MLS Administration






