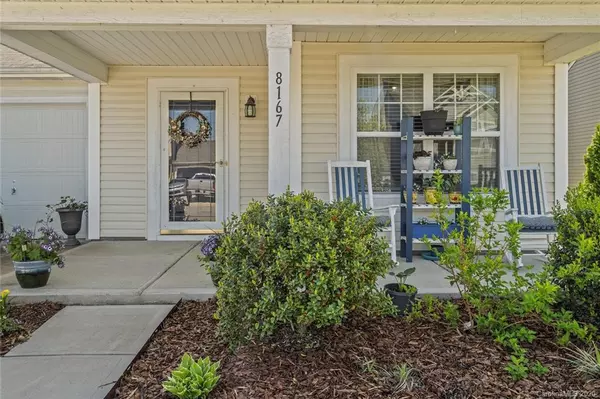$220,000
$225,000
2.2%For more information regarding the value of a property, please contact us for a free consultation.
8167 Chilkoot LN Locust, NC 28097
3 Beds
3 Baths
2,088 SqFt
Key Details
Sold Price $220,000
Property Type Single Family Home
Sub Type Single Family Residence
Listing Status Sold
Purchase Type For Sale
Square Footage 2,088 sqft
Price per Sqft $105
Subdivision Meadow Creek Village
MLS Listing ID 3608333
Sold Date 05/15/20
Style Transitional
Bedrooms 3
Full Baths 2
Half Baths 1
HOA Fees $31/ann
HOA Y/N 1
Year Built 2014
Lot Size 6,969 Sqft
Acres 0.16
Property Description
LIVE VIRTUAL SHOWING UPON REQUEST! Save yourself THOUSANDS This gorgeous home built by True Homes in 2014 is just waiting for you to call it home!Enjoy coffee on your fully covered front porch overlooking your manicured lawn with custom flower beds. Complete with an office on the main floor, engineered hard wood floors throughout the main level, a large kitchen open to your family room complimented w/flawless granite counters & gleaming SS appliances. Storage galore with tons of cabinets & a walk-in pantry. A LARGE master suite is even better with a FULL en suite bathroom with a HUGE soaking tub, a separate 5 ft long shower, and dual vanities. Fenced and level backyard! Community features pool, bath house, Grilling Cabana, sidewalks, and more. With quick access to Charlotte, Concord, Monroe, and Albemarle AND located in desirable Mount Pleasant MS & HS district! A walkthrough of home was recorded by agent until professional one comes in and is available by request
Location
State NC
County Cabarrus
Interior
Interior Features Attic Other, Drop Zone, Open Floorplan, Pantry, Split Bedroom, Walk-In Closet(s), Walk-In Pantry
Heating Central, Heat Pump, Heat Pump
Flooring Carpet, Wood
Appliance Cable Prewire, Ceiling Fan(s), Electric Cooktop, Electric Oven, Microwave
Exterior
Exterior Feature Fence
Community Features Cabana, Outdoor Pool, Recreation Area, Sidewalks, Street Lights
Roof Type Composition
Building
Lot Description Level
Building Description Vinyl Siding, 2 Story
Foundation Slab
Sewer Public Sewer
Water Public
Architectural Style Transitional
Structure Type Vinyl Siding
New Construction false
Schools
Elementary Schools A.T. Allen
Middle Schools Mount Pleasant
High Schools Mount Pleasant
Others
HOA Name Cedar Management
Acceptable Financing Cash, Conventional, FHA, USDA Loan, VA Loan
Listing Terms Cash, Conventional, FHA, USDA Loan, VA Loan
Special Listing Condition None
Read Less
Want to know what your home might be worth? Contact us for a FREE valuation!

Our team is ready to help you sell your home for the highest possible price ASAP
© 2024 Listings courtesy of Canopy MLS as distributed by MLS GRID. All Rights Reserved.
Bought with Renee Keller • Keller Williams Huntersville







