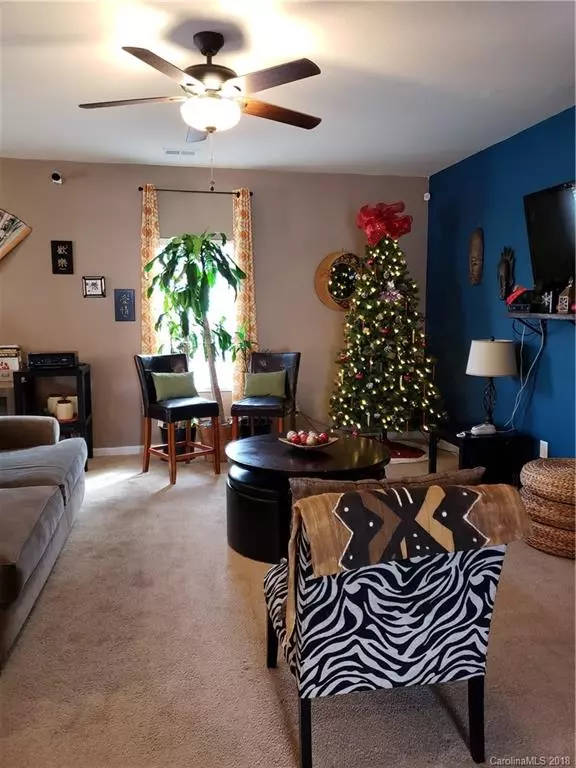$190,000
$190,000
For more information regarding the value of a property, please contact us for a free consultation.
8151 Paw Club DR #13a Charlotte, NC 28214
4 Beds
3 Baths
1,881 SqFt
Key Details
Sold Price $190,000
Property Type Condo
Sub Type Condo/Townhouse
Listing Status Sold
Purchase Type For Sale
Square Footage 1,881 sqft
Price per Sqft $101
Subdivision Paw Creek Village
MLS Listing ID 3454745
Sold Date 01/11/19
Style Traditional
Bedrooms 4
Full Baths 2
Half Baths 1
HOA Fees $150/mo
HOA Y/N 1
Year Built 2017
Lot Size 3,963 Sqft
Acres 0.091
Lot Dimensions 3964
Property Description
Come and see this beautiful town home in Paw Creek Village; connected to only one other town home. The back yard backs up to a wooded tree preserve that provides extra privacy. Lots of window light gives you a greater open feel. New ceiling fans through out the home. This nearly new home is ready for its new owner(s). Just minutes to shopping and dining. 3-5 minutes to the 485 and 85.
Location
State NC
County Mecklenburg
Building/Complex Name Paw Creek Village
Interior
Interior Features Breakfast Bar, Open Floorplan, Pantry, Walk-In Closet(s)
Heating Heat Pump, Heat Pump
Flooring Carpet
Fireplace false
Appliance Cable Prewire, Ceiling Fan(s), CO Detector, Dishwasher, Disposal, Microwave, Self Cleaning Oven
Exterior
Community Features Sidewalks, Street Lights
Building
Lot Description End Unit, Level
Building Description Vinyl Siding, 2 Story
Foundation Slab
Builder Name LGI
Sewer Public Sewer
Water Public
Architectural Style Traditional
Structure Type Vinyl Siding
New Construction false
Schools
Elementary Schools Whitewater Academy
Middle Schools Whitewater
High Schools Unspecified
Others
HOA Name Kuester
Acceptable Financing Cash, Conventional, FHA, NC Bond, VA Loan
Listing Terms Cash, Conventional, FHA, NC Bond, VA Loan
Special Listing Condition None
Read Less
Want to know what your home might be worth? Contact us for a FREE valuation!

Our team is ready to help you sell your home for the highest possible price ASAP
© 2024 Listings courtesy of Canopy MLS as distributed by MLS GRID. All Rights Reserved.
Bought with Keri Millo • Bliss Real Estate LLC







