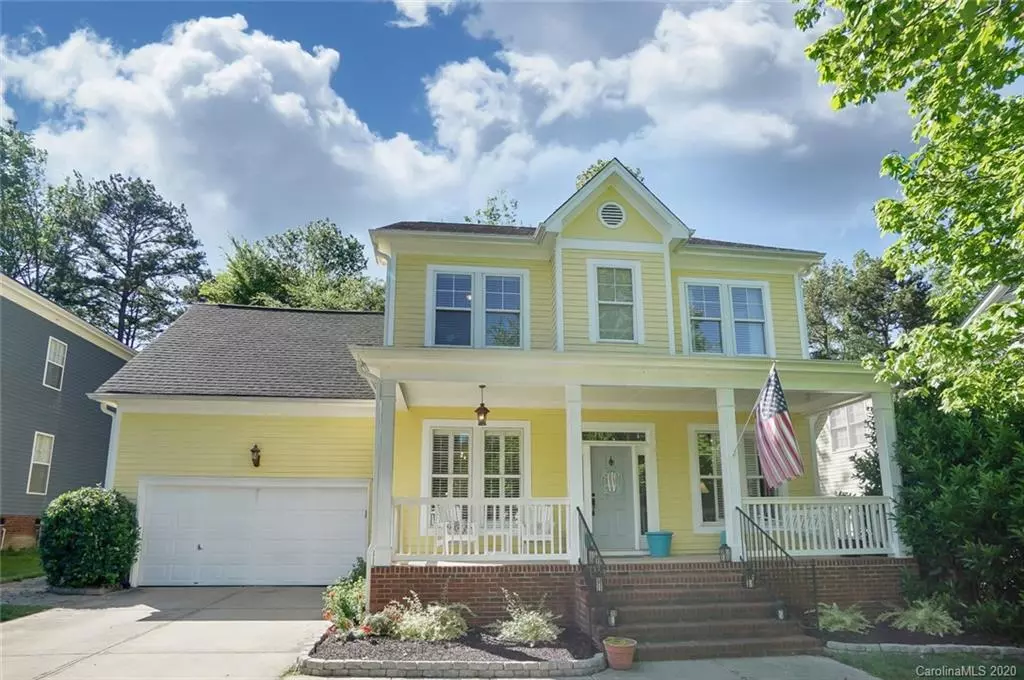$345,000
$355,000
2.8%For more information regarding the value of a property, please contact us for a free consultation.
15915 Kelly Park CIR Huntersville, NC 28078
4 Beds
3 Baths
2,596 SqFt
Key Details
Sold Price $345,000
Property Type Single Family Home
Sub Type Single Family Residence
Listing Status Sold
Purchase Type For Sale
Square Footage 2,596 sqft
Price per Sqft $132
Subdivision Birkdale
MLS Listing ID 3610036
Sold Date 06/24/20
Style Transitional
Bedrooms 4
Full Baths 2
Half Baths 1
HOA Fees $62/mo
HOA Y/N 1
Year Built 2000
Lot Size 10,193 Sqft
Acres 0.234
Property Description
Come see why the living is easy in this bright Birkdale beauty. On the main floor of this 4-bedroom, 2.5 bath you'll find plantation shutters, hardwood floors, a spacious kitchen with granite countertops, stainless steel appliances with a gas stove, a study with French doors, and custom built-ins in the great room. The second floor offers a spacious Jack n' Jill bathroom, a large bedroom that could also be a bonus room, and a master retreat with hardwood floors, custom vanities and balcony view of Lake Norman. Relax and enjoy Lake Norman sunsets from your master bedroom porch. The main level back porch leads to a spacious pergola-covered patio and lots of landscaping, offering lots of shade in the summertime. You’ll be a short walk to the neighborhood park and conveniently located to shops, restaurants, I-77, and more! Agent is related to seller.
Location
State NC
County Mecklenburg
Interior
Interior Features Attic Other, Breakfast Bar, Built Ins, Cable Available, Garden Tub, Pantry, Tray Ceiling, Walk-In Closet(s)
Heating Central, Gas Hot Air Furnace, Natural Gas
Flooring Carpet, Tile, Wood
Fireplaces Type Great Room
Fireplace true
Appliance Ceiling Fan(s), Gas Cooktop, Dishwasher, Disposal, Dryer, Electric Dryer Hookup, Exhaust Fan, Microwave, Oven, Refrigerator, Washer
Exterior
Exterior Feature Fence, In-Ground Irrigation, Outbuilding(s)
Community Features Clubhouse, Golf, Outdoor Pool, Playground, Recreation Area, Sidewalks, Street Lights, Tennis Court(s)
Roof Type Shingle
Building
Lot Description Wooded, Water View
Building Description Hardboard Siding, 2 Story
Foundation Crawl Space
Builder Name Saussy Burbank
Sewer Public Sewer
Water Public
Architectural Style Transitional
Structure Type Hardboard Siding
New Construction false
Schools
Elementary Schools Grand Oak
Middle Schools Francis Bradley
High Schools Hopewell
Others
HOA Name First Service Residential
Acceptable Financing Cash, Conventional, VA Loan
Listing Terms Cash, Conventional, VA Loan
Special Listing Condition None
Read Less
Want to know what your home might be worth? Contact us for a FREE valuation!

Our team is ready to help you sell your home for the highest possible price ASAP
© 2024 Listings courtesy of Canopy MLS as distributed by MLS GRID. All Rights Reserved.
Bought with Kelly Myers • NextHome At The Lake







