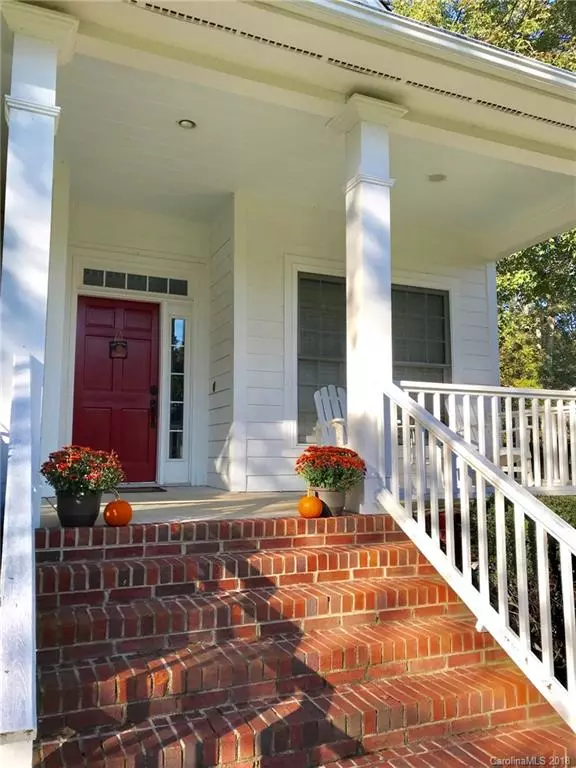$380,000
$395,000
3.8%For more information regarding the value of a property, please contact us for a free consultation.
8632 Brentfield RD Huntersville, NC 28078
4 Beds
4 Baths
2,768 SqFt
Key Details
Sold Price $380,000
Property Type Single Family Home
Sub Type Single Family Residence
Listing Status Sold
Purchase Type For Sale
Square Footage 2,768 sqft
Price per Sqft $137
Subdivision Birkdale
MLS Listing ID 3448718
Sold Date 01/30/19
Style Traditional
Bedrooms 4
Full Baths 3
Half Baths 1
HOA Fees $31
HOA Y/N 1
Year Built 1999
Lot Size 0.553 Acres
Acres 0.553
Lot Dimensions per Tax Records
Property Description
Wonderful 2 story beauty perfectly located near trendy Birkdale Village & Lake Norman - Shopping, restaurants, movies, entertainment. Community features golf, tennis, pool plus more. Home is nestled on .55 acre park like setting with flowering shrubs & shade trees. Home boast Rocking Chair Front Porch, Office/living room, dining room, Gourmet Kitchen (w farm sink, under counter lights, convection oven, Refrigerator) opens to Great Room w/cozy fireplace. Master Suite on the Main. Enjoy entertaining guest or grilling out on the 2 tiered deck + brick patio w/stone seating - private setting. Open Bonus room/Family room, 3 spacious bedrooms & two full baths upstairs. Fresh Paint throughout. Minutes away from Charlotte! Additional/Other SF Front Porch 230, Deck 336, Patio 256, Covered Entry 16 total 838
Location
State NC
County Mecklenburg
Interior
Interior Features Attic Stairs Pulldown, Attic Walk In, Garden Tub, Open Floorplan, Pantry, Split Bedroom, Walk-In Closet(s), Window Treatments
Heating Central
Flooring Carpet, Tile, Wood
Fireplaces Type Gas Log, Great Room
Fireplace true
Appliance Ceiling Fan(s), CO Detector, Convection Oven, Gas Cooktop, Dishwasher, Disposal, Electric Dryer Hookup, Exhaust Fan, Plumbed For Ice Maker, Microwave, Natural Gas, Refrigerator, Self Cleaning Oven, Wall Oven
Exterior
Exterior Feature Deck, Fence, In-Ground Irrigation
Community Features Clubhouse, Golf, Playground, Pool, Recreation Area, Sidewalks, Tennis Court(s)
Building
Lot Description Wooded
Building Description Fiber Cement, 2 Story
Foundation Crawl Space
Builder Name David Weekley
Sewer Public Sewer
Water Public
Architectural Style Traditional
Structure Type Fiber Cement
New Construction false
Schools
Elementary Schools Grand Oak
Middle Schools Bradley
High Schools Hopewell
Others
HOA Name FS Residential
Acceptable Financing Cash, Conventional, VA Loan
Listing Terms Cash, Conventional, VA Loan
Special Listing Condition None
Read Less
Want to know what your home might be worth? Contact us for a FREE valuation!

Our team is ready to help you sell your home for the highest possible price ASAP
© 2024 Listings courtesy of Canopy MLS as distributed by MLS GRID. All Rights Reserved.
Bought with Lisa Newell • N2IT Realty







